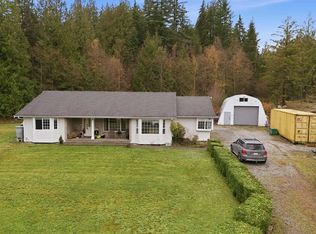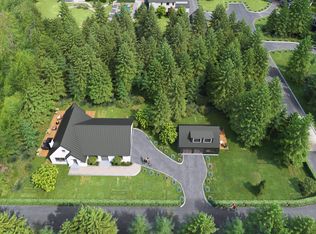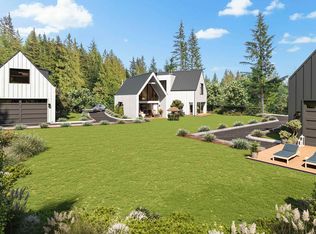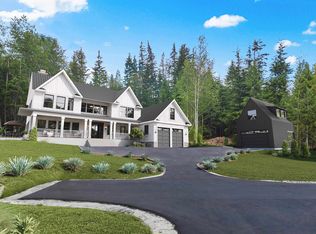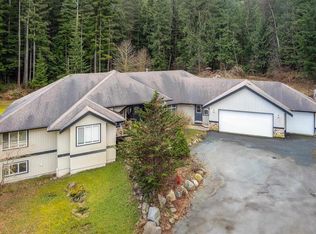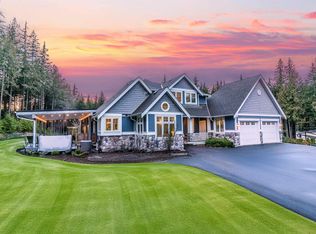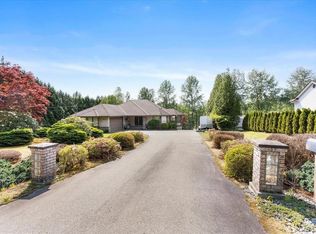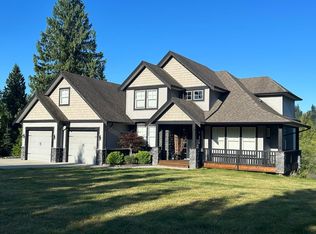Visit REALTOR® website for additional information. Hire a contractor or roll up your sleeves to complete this custom multigenerational living country estate home with beautiful southern exposure surrounded by permaculture style landscaping. Owner/builders have put heart & soul into building an energy efficient quality home without sparing the details for a bountiful lifestyle. The building permit is active as interior finishing is needed to achieve final occupancy. BC Housing Owner Disclosure Statement with 2/3/10 yr Statutory Protection available. Features incl: 100 amp backup Generator, milled cedar chicken coop & garden planters, 458' drilled well, whole home communications panel, sprinkler system, many building materials
For sale
C$1,925,000
12702 Cathy Cres, Mission, BC V4S 1C8
5beds
6,898sqft
Condominium
Built in 2016
-- sqft lot
$-- Zestimate®
C$279/sqft
C$-- HOA
What's special
- 97 days |
- 16 |
- 0 |
Zillow last checked: 8 hours ago
Listing updated: December 08, 2025 at 10:39am
Listed by:
Devin Jollimore,
PG Direct Realty Brokerage
Source: Greater Vancouver REALTORS®,MLS®#: R3043754 Originating MLS®#: Fraser Valley
Originating MLS®#: Fraser Valley
Facts & features
Interior
Bedrooms & bathrooms
- Bedrooms: 5
- Bathrooms: 6
- Full bathrooms: 4
- 1/2 bathrooms: 2
Heating
- Baseboard, Electric, Natural Gas
Appliances
- Included: Washer/Dryer, Dishwasher, Refrigerator, Microwave
- Laundry: Common Area
Features
- Pantry
- Basement: None
- Number of fireplaces: 1
- Fireplace features: Free Standing, Gas
Interior area
- Total structure area: 6,898
- Total interior livable area: 6,898 sqft
Property
Parking
- Total spaces: 2
- Parking features: Garage, Open, RV Access/Parking, Front Access, Gravel, Garage Door Opener
- Garage spaces: 2
- Has uncovered spaces: Yes
Features
- Levels: One and One Half
- Stories: 1
- Exterior features: Garden, No Outdoor Area, Private Yard
- Frontage length: 371.75
Lot
- Size: 2.23 Acres
- Dimensions: 371.75 x 242.75
- Features: Cul-De-Sac, Private, Recreation Nearby, Rural Setting
Details
- Additional structures: Barn(s)
- Other equipment: Heat Recov. Vent.
Construction
Type & style
- Home type: Condo
- Property subtype: Condominium
Condition
- Year built: 2016
Community & HOA
Community
- Features: Independent living
- Security: Smoke Detector(s)
- Subdivision: Cedar Heights
HOA
- Has HOA: Yes
Location
- Region: Mission
Financial & listing details
- Price per square foot: C$279/sqft
- Annual tax amount: C$6,990
- Date on market: 9/5/2025
- Ownership: Freehold Strata
- Road surface type: Gravel
Devin Jollimore
By pressing Contact Agent, you agree that the real estate professional identified above may call/text you about your search, which may involve use of automated means and pre-recorded/artificial voices. You don't need to consent as a condition of buying any property, goods, or services. Message/data rates may apply. You also agree to our Terms of Use. Zillow does not endorse any real estate professionals. We may share information about your recent and future site activity with your agent to help them understand what you're looking for in a home.
Price history
Price history
Price history is unavailable.
Public tax history
Public tax history
Tax history is unavailable.Climate risks
Neighborhood: V4S
Nearby schools
GreatSchools rating
- 4/10Sumas Elementary SchoolGrades: PK-5Distance: 17.6 mi
- 6/10Nooksack Valley High SchoolGrades: 7-12Distance: 18.9 mi
- Loading
