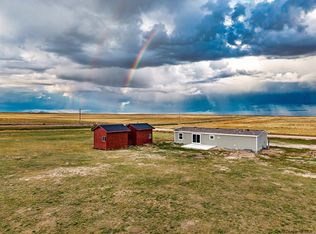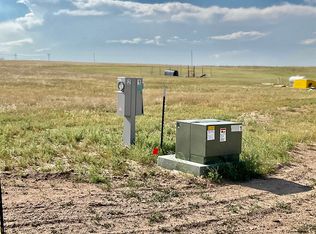Sold
Price Unknown
12701 Chalk Bluff Rd, Cheyenne, WY 82007
5beds
7,656sqft
Rural Residential, Residential
Built in 2018
60 Acres Lot
$1,074,800 Zestimate®
$--/sqft
$5,004 Estimated rent
Home value
$1,074,800
$967,000 - $1.20M
$5,004/mo
Zestimate® history
Loading...
Owner options
Explore your selling options
What's special
Come check out this custom built home! This house the builder built for his family but had to relocate. Laramie county has it assessed at $1,111,015 but is listed for $950K The custom home. Gorgeous open floor plan with vaulted ceilings. Huge kitchen and dinning with reclaimed flooring. Large laundry area with 2 additional laundry areas. Main floor master with walk in closets. Wrap around covered porch for enjoying Wyoming. Mother in law suite that’s comfortably away but still under the same roof. Natural light is amazing in this home. 6 bathrooms, 5 bedrooms, 3 laundry areas, 2 bedrooms and a bath framed in the basement. The property. 60 acres! Fenced areas for your livestock. 97’x39’ outbuilding with Additional storage up in the loft . Horse stables with 3 stalls and a tact area. Detached 2 car garage/workshop. Swing set, fire pit, fenced garden area, and fresh air to breathe.
Zillow last checked: 8 hours ago
Listing updated: March 19, 2024 at 08:53pm
Listed by:
Joe Shogrin 307-630-8342,
Selling Homes Network
Bought with:
Jesse Martinez
Platinum Real Estate
Source: Cheyenne BOR,MLS#: 91323
Facts & features
Interior
Bedrooms & bathrooms
- Bedrooms: 5
- Bathrooms: 6
- Full bathrooms: 2
- 3/4 bathrooms: 4
- Main level bathrooms: 3
Primary bedroom
- Level: Main
- Area: 216
- Dimensions: 18 x 12
Bedroom 2
- Level: Upper
- Area: 288
- Dimensions: 18 x 16
Bedroom 3
- Level: Upper
- Area: 272
- Dimensions: 17 x 16
Bedroom 4
- Level: Main
- Area: 120
- Dimensions: 10 x 12
Bedroom 5
- Level: Upper
- Area: 168
- Dimensions: 12 x 14
Bathroom 1
- Features: Full
- Level: Main
Bathroom 2
- Features: Full
- Level: Main
Bathroom 3
- Features: 3/4
- Level: Main
Bathroom 4
- Features: 3/4
- Level: Upper
Bathroom 5
- Features: 3/4
- Level: Upper
Dining room
- Level: Main
- Area: 425
- Dimensions: 25 x 17
Family room
- Level: Upper
- Area: 418
- Dimensions: 19 x 22
Kitchen
- Level: Main
- Area: 450
- Dimensions: 18 x 25
Living room
- Level: Main
- Area: 384
- Dimensions: 24 x 16
Basement
- Area: 2448
Heating
- Floor Furnace, Propane
Appliances
- Included: Dishwasher, Disposal, Dryer, Range, Washer, Tankless Water Heater
- Laundry: Main Level
Features
- Den/Study/Office, Central Vacuum, Eat-in Kitchen, Pantry, Vaulted Ceiling(s), Walk-In Closet(s), Main Floor Primary
- Flooring: Hardwood
- Windows: Skylights, Bay Window(s), Skylight(s)
- Basement: Partially Finished
- Number of fireplaces: 1
- Fireplace features: One, Wood Burning
Interior area
- Total structure area: 7,656
- Total interior livable area: 7,656 sqft
- Finished area above ground: 5,208
Property
Parking
- Total spaces: 4
- Parking features: 2 Car Attached, 2 Car Detached, RV Access/Parking
- Attached garage spaces: 4
Accessibility
- Accessibility features: None
Features
- Levels: One and One Half
- Stories: 1
- Patio & porch: Covered Porch
- Fencing: Fenced
Lot
- Size: 60 Acres
- Dimensions: 2,613,600
- Features: Front Yard Sod/Grass, Backyard Sod/Grass, Native Plants, Few Trees, Pasture
Details
- Additional structures: Outbuilding, Barn(s), Corral(s), Tack Room, Poultry Coop
- Parcel number: 12650410001800
- Special conditions: Arms Length Sale
- Horses can be raised: Yes
Construction
Type & style
- Home type: SingleFamily
- Property subtype: Rural Residential, Residential
Materials
- Wood/Hardboard, Extra Insulation
- Foundation: Basement
- Roof: Composition/Asphalt
Condition
- New construction: No
- Year built: 2018
Details
- Builder name: Jesse Peight
Utilities & green energy
- Electric: Rural Electric/Highwest
- Gas: Propane
- Sewer: Septic Tank
- Water: Community Water/Well
Green energy
- Energy efficient items: High Effic. HVAC 95% +
Community & neighborhood
Community
- Community features: Wildlife
Location
- Region: Cheyenne
- Subdivision: None
Other
Other facts
- Listing agreement: N
- Listing terms: Cash,Consider All,Conventional,FHA,VA Loan,Rural Development
Price history
| Date | Event | Price |
|---|---|---|
| 12/20/2023 | Sold | -- |
Source: | ||
| 11/5/2023 | Pending sale | $950,000$124/sqft |
Source: | ||
| 9/19/2023 | Listed for sale | $950,000$124/sqft |
Source: | ||
Public tax history
| Year | Property taxes | Tax assessment |
|---|---|---|
| 2024 | $5,714 -16.5% | $85,083 -16.6% |
| 2023 | $6,842 +1412.5% | $102,036 +1449.1% |
| 2022 | $452 | $6,587 |
Find assessor info on the county website
Neighborhood: 82007
Nearby schools
GreatSchools rating
- 4/10Afflerbach Elementary SchoolGrades: PK-6Distance: 8.1 mi
- 2/10Johnson Junior High SchoolGrades: 7-8Distance: 9.6 mi
- 2/10South High SchoolGrades: 9-12Distance: 9.4 mi

