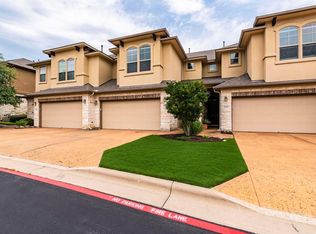Located in the heart of northwest Austin in a wonderful gated, "lock and leave" community, and directly feeds into highly reputable Westwood HS. This home sits at the end of a cul de sac with only one neighbor and no shared walls. You are a short walk to the community pool and hot tub. Wood floors and a vaulted ceiling warmly invite you into the home. You'll find no carpet in bedrooms or common rooms. The living room is open to the kitchen with upgraded granite counters and stainless steel appliances. Recessed lights complement the many windows providing the perfect balance of light during the day and evening. The main bedroom suite is on the first floor hidden in the back for privacy. It's also close to the covered patio to enjoy the outdoors. If you want even more sunshine, the patio has been extended further, an added luxury in this neighborhood. It's also completely fenced, another bonus that other homes do not have. Upstairs you'll find a cozy loft overlooking the living room. It's a great play area, home gym, or home office. Two more bedrooms and a shared bathroom complete the upstairs. Efficient tankless water heater, recent exterior stucco, recent exterior paint, full gutters, wood floors, and recent interior paint. This is a secure gated community requiring a code located within minutes of 183, 45, 620, Parmer, Lakeline Mall, Lakeline train station, Domain, Apple campus, tons of retail and restaurants, and new exciting businesses developing. It leads to highly rated RRISD schools: Anderson Mill Elementary, Noel Grisham Middle, and Westwood High.
Condo for rent
$2,200/mo
12701 Cayman Ln, Austin, TX 78750
3beds
1,749sqft
Price is base rent and doesn't include required fees.
Condo
Available now
Small dogs OK
Central air, ceiling fan
Electric dryer hookup laundry
4 Garage spaces parking
Central
What's special
- 13 days
- on Zillow |
- -- |
- -- |
Travel times
Facts & features
Interior
Bedrooms & bathrooms
- Bedrooms: 3
- Bathrooms: 3
- Full bathrooms: 2
- 1/2 bathrooms: 1
Heating
- Central
Cooling
- Central Air, Ceiling Fan
Appliances
- Included: Dishwasher, Disposal, Microwave, Range, Refrigerator, WD Hookup
- Laundry: Electric Dryer Hookup, Gas Dryer Hookup, Hookups, Laundry Room, Main Level, Washer Hookup
Features
- Breakfast Bar, Ceiling Fan(s), Double Vanity, Electric Dryer Hookup, Gas Dryer Hookup, High Ceilings, Interior Steps, Open Floorplan, Pantry, Recessed Lighting, Soaking Tub, Vaulted Ceiling(s), WD Hookup, Walk-In Closet(s), Washer Hookup
- Flooring: Carpet, Tile, Wood
Interior area
- Total interior livable area: 1,749 sqft
Property
Parking
- Total spaces: 4
- Parking features: Driveway, Garage, Covered
- Has garage: Yes
- Details: Contact manager
Features
- Stories: 2
- Exterior features: Contact manager
- Has view: Yes
- View description: Contact manager
Details
- Parcel number: R16494900000309
Construction
Type & style
- Home type: Condo
- Property subtype: Condo
Materials
- Roof: Composition
Condition
- Year built: 2007
Building
Management
- Pets allowed: Yes
Community & HOA
Community
- Features: Clubhouse
- Security: Gated Community
Location
- Region: Austin
Financial & listing details
- Lease term: 12 Months
Price history
| Date | Event | Price |
|---|---|---|
| 5/11/2025 | Listed for rent | $2,200$1/sqft |
Source: Unlock MLS #5759164 | ||
| 4/26/2025 | Listing removed | $2,200$1/sqft |
Source: Unlock MLS #3972515 | ||
| 4/2/2025 | Listed for rent | $2,200+4.8%$1/sqft |
Source: Unlock MLS #3972515 | ||
| 10/5/2023 | Listing removed | $454,900$260/sqft |
Source: | ||
| 9/21/2023 | Listing removed | -- |
Source: | ||
![[object Object]](https://photos.zillowstatic.com/fp/c6a72cce7bdc3fec1415569495b93849-p_i.jpg)
