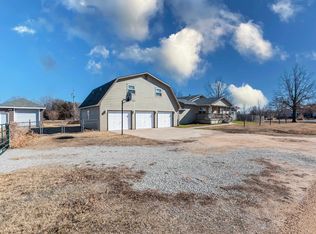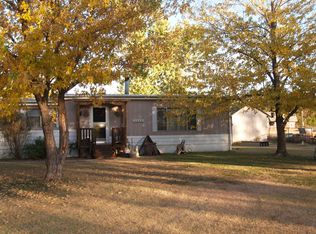Sold
Price Unknown
12700 W Macarthur Rd, Wichita, KS 67227
6beds
3,821sqft
Single Family Onsite Built
Built in 1954
0.81 Acres Lot
$441,000 Zestimate®
$--/sqft
$2,716 Estimated rent
Home value
$441,000
$401,000 - $481,000
$2,716/mo
Zestimate® history
Loading...
Owner options
Explore your selling options
What's special
Rural ranch in desirable Goddard School District. Situated on 0.81+/- acres of land complete with a 25x32 workshop in the fully fenced backyard. The main part of the home features 4 bedrooms, 3 full baths, and beautiful woodwork throughout. Spacious master suite includes a sitting area, huge walk-in closet, master bath, granite counter top, Jacuzzi tub, walk-in shower, space for stackable w/d, and door leading to 25x25 covered deck. Family room features beautiful built-ins with gas fireplace and wood laminate floors. Kitchen features granite counter tops, tile floors, raised dishwasher, separate cook top, pantry and plenty of cabinet space & eating area with door leading to the huge covered deck. Original hardwood floors have been refinished & run through the hallway, formal sitting area, and formal dining room which is very spacious. The basement includes a family room, bedroom with en-suite bath, walk-in closet, storage and 3rd laundry room. Home has been completely renovated inside & out including Anderson windows, new vinyl siding, & steel roof. Exterior features include an amazing covered fireplace/pergola area and ornamental pond, mature trees, horseshoe drive, tons of mature trees, sprinkler system, irrigation well and the entire yard is fenced. ***If eligible, this property has an ASSUMABLE FHA loan at 3.785%***
Zillow last checked: 8 hours ago
Listing updated: August 25, 2025 at 01:10pm
Listed by:
Jessica Schmidt 620-281-1800,
Reign Real Estate
Source: SCKMLS,MLS#: 651355
Facts & features
Interior
Bedrooms & bathrooms
- Bedrooms: 6
- Bathrooms: 4
- Full bathrooms: 4
Primary bedroom
- Description: Luxury Vinyl
- Level: Main
- Area: 270.9
- Dimensions: 21x12.9
Kitchen
- Description: Luxury Vinyl
- Level: Main
- Area: 113.83
- Dimensions: 12.11X9.4
Living room
- Description: Luxury Vinyl
- Level: Main
- Area: 349.2
- Dimensions: 19.4X18
Heating
- Forced Air
Cooling
- Central Air
Appliances
- Included: Washer, Dryer
- Laundry: In Basement, Main Level, Laundry Room, 220 equipment
Features
- Basement: Finished
- Number of fireplaces: 2
- Fireplace features: Two
Interior area
- Total interior livable area: 3,821 sqft
- Finished area above ground: 3,179
- Finished area below ground: 642
Property
Parking
- Total spaces: 2
- Parking features: Attached
- Garage spaces: 2
Features
- Levels: One
- Stories: 1
- Patio & porch: Covered
- Exterior features: Sprinkler System
Lot
- Size: 0.81 Acres
- Features: Irregular Lot
Details
- Additional structures: Outbuilding, Accessory Dwelling Unit
- Parcel number: 087191120430000200B
Construction
Type & style
- Home type: SingleFamily
- Architectural style: Ranch
- Property subtype: Single Family Onsite Built
Materials
- Vinyl/Aluminum
- Foundation: Partial, Day Light, Crawl Space
- Roof: Metal
Condition
- Year built: 1954
Utilities & green energy
- Gas: Propane
- Sewer: Septic Tank
- Water: Private
- Utilities for property: Propane
Community & neighborhood
Location
- Region: Wichita
- Subdivision: NONE LISTED ON TAX RECORD
HOA & financial
HOA
- Has HOA: No
Other
Other facts
- Ownership: Individual
- Road surface type: Paved
Price history
Price history is unavailable.
Public tax history
| Year | Property taxes | Tax assessment |
|---|---|---|
| 2024 | $4,449 +24.2% | $41,985 +28.7% |
| 2023 | $3,582 -1% | $32,625 |
| 2022 | $3,620 +6.8% | -- |
Find assessor info on the county website
Neighborhood: 67227
Nearby schools
GreatSchools rating
- 9/10Amelia Earhart Elementary SchoolGrades: PK-4Distance: 4.5 mi
- 4/10Goddard Middle SchoolGrades: 7-8Distance: 4.7 mi
- 5/10Goddard High SchoolGrades: 9-12Distance: 4.7 mi
Schools provided by the listing agent
- Elementary: Amelia Earhart
- Middle: Goddard
- High: Robert Goddard
Source: SCKMLS. This data may not be complete. We recommend contacting the local school district to confirm school assignments for this home.

