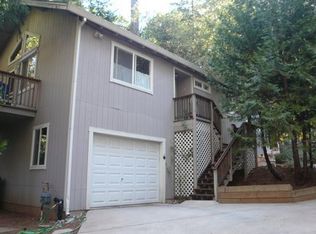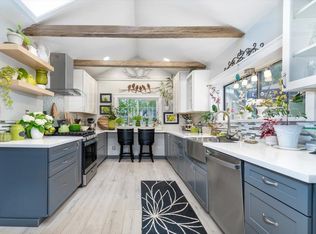Closed
$350,000
12700 Valley View Rd, Nevada City, CA 95959
2beds
1,051sqft
Single Family Residence
Built in 1961
8,712 Square Feet Lot
$365,200 Zestimate®
$333/sqft
$2,492 Estimated rent
Home value
$365,200
$340,000 - $391,000
$2,492/mo
Zestimate® history
Loading...
Owner options
Explore your selling options
What's special
Discover the charm of this quaint home nestled on a small, low-maintenance lot, radiating character at every turn. As you step onto the covered front porch, a bright and inviting great room awaits, boasting high ceilings that create an open atmosphere, complemented by the warmth of a wood-burning fireplace inviting relaxation on chilly evenings. The dining area transitions into a practical kitchen, forming a central hub for everyday living. The main floor boasts the added convenience of two bedrooms and two bathrooms, enhancing the overall ease of living. Ascend the stairs to the upper level, a bonus room presents itself, offering flexibility, a potential third bedroom, a creative space, or whatever suits your needs. Outside, the spacious backyard patio invites you to enjoy the outdoors. Convenience meets modern living with the inclusion of natural gas, treated water, and reliable internet services. This home is an ideal canvas, equally perfect as an investment property for rental income or as a cozy sanctuary in a serene, walkable neighborhood. Don't miss the opportunity to experience the harmonious blend of comfort, practicality, and character that this home offers.
Zillow last checked: 8 hours ago
Listing updated: January 03, 2024 at 03:15pm
Listed by:
Sarah Kopp DRE #02106960 530-798-3099,
Sierra Heritage Realty
Bought with:
Erica Johnsen, DRE #02010929
Sierra Heritage Realty
Source: MetroList Services of CA,MLS#: 223081619Originating MLS: MetroList Services, Inc.
Facts & features
Interior
Bedrooms & bathrooms
- Bedrooms: 2
- Bathrooms: 2
- Full bathrooms: 1
- Partial bathrooms: 1
Dining room
- Features: Other
Kitchen
- Features: Breakfast Area, Kitchen Island, Laminate Counters
Heating
- Fireplace Insert, Wall Furnace, Natural Gas
Cooling
- Window Unit(s)
Appliances
- Included: Free-Standing Gas Range, Free-Standing Refrigerator, Dishwasher, Dryer, Washer
Features
- Central Vacuum
- Flooring: Carpet, Laminate
- Number of fireplaces: 1
- Fireplace features: Living Room, Wood Burning Stove
Interior area
- Total interior livable area: 1,051 sqft
Property
Parking
- Parking features: Open
- Has uncovered spaces: Yes
Features
- Stories: 2
- Fencing: Partial,Fenced
Lot
- Size: 8,712 sqft
- Features: Low Maintenance
Details
- Parcel number: 037270070000
- Zoning description: R1-3
- Special conditions: Offer As Is
Construction
Type & style
- Home type: SingleFamily
- Architectural style: Rustic
- Property subtype: Single Family Residence
Materials
- Frame, Wood, Wood Siding
- Foundation: Concrete, Raised
- Roof: Composition
Condition
- Year built: 1961
Utilities & green energy
- Sewer: Septic System
- Water: Public
- Utilities for property: Natural Gas Connected
Community & neighborhood
Location
- Region: Nevada City
Other
Other facts
- Price range: $350K - $350K
- Road surface type: Paved
Price history
| Date | Event | Price |
|---|---|---|
| 1/3/2024 | Sold | $350,000-5.1%$333/sqft |
Source: MetroList Services of CA #223081619 Report a problem | ||
| 12/5/2023 | Pending sale | $369,000$351/sqft |
Source: MetroList Services of CA #223081619 Report a problem | ||
| 11/14/2023 | Price change | $369,000-2.6%$351/sqft |
Source: MetroList Services of CA #223081619 Report a problem | ||
| 10/7/2023 | Price change | $379,000-2.6%$361/sqft |
Source: MetroList Services of CA #223081619 Report a problem | ||
| 9/14/2023 | Price change | $389,000-2.5%$370/sqft |
Source: MetroList Services of CA #223081619 Report a problem | ||
Public tax history
| Year | Property taxes | Tax assessment |
|---|---|---|
| 2025 | $3,930 +20.6% | $357,000 +24.4% |
| 2024 | $3,259 +2.1% | $287,078 +2% |
| 2023 | $3,193 -48.2% | $281,450 +2% |
Find assessor info on the county website
Neighborhood: 95959
Nearby schools
GreatSchools rating
- 7/10Deer Creek Elementary SchoolGrades: K-3Distance: 2.2 mi
- 6/10Seven Hills Intermediate SchoolGrades: 4-8Distance: 2.3 mi
- 7/10Nevada Union High SchoolGrades: 9-12Distance: 3.3 mi

Get pre-qualified for a loan
At Zillow Home Loans, we can pre-qualify you in as little as 5 minutes with no impact to your credit score.An equal housing lender. NMLS #10287.

