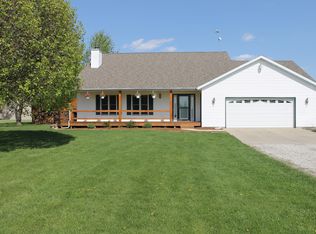Sold for $425,000
$425,000
12700 Union School Rd, Auburn, IL 62615
3beds
2,300sqft
Single Family Residence, Residential
Built in 2002
1.52 Acres Lot
$446,200 Zestimate®
$185/sqft
$2,525 Estimated rent
Home value
$446,200
$419,000 - $469,000
$2,525/mo
Zestimate® history
Loading...
Owner options
Explore your selling options
What's special
COMPLETE MAKEOVER WITHIN LAST 2 YEARS! Home shows Brand NEW! Awesome Kitchen with High End Appliances such as an Oversized Cooktop with Extra Griddle/Burners, Wall of Floor to Ceiling Cabinets for Storage and an Extra Built-in Coffer Bar Along one wall Near the Built-In Corner Breakfast Area that's Surrounded by Abundant Natural Light. Beautiful Quartz Countertops atop a MASSIVE Center Island with Tons of Extra Storage. Open Living Style. Separate Formal Dining Area and Private Office Flank the Formal Entryway. Custom Built Drop Zone. Luxury Vinyl Planking Throughout. Custom Finishes Found in Much Higher Priced Homes Today. This is Truly a Dream Home! Huge Covered Deck Overlooks Acreage. PLUS a 40x60 Outbuilding with Concrete Flooring for all of the Extra's or the Opportunity for More Finished Recreational Space.
Zillow last checked: 8 hours ago
Listing updated: May 27, 2023 at 01:01pm
Listed by:
Joshua F Kruse Offc:217-787-7000,
The Real Estate Group, Inc.
Bought with:
Joshua F Kruse, 475144896
The Real Estate Group, Inc.
Source: RMLS Alliance,MLS#: CA1021400 Originating MLS: Capital Area Association of Realtors
Originating MLS: Capital Area Association of Realtors

Facts & features
Interior
Bedrooms & bathrooms
- Bedrooms: 3
- Bathrooms: 3
- Full bathrooms: 2
- 1/2 bathrooms: 1
Bedroom 1
- Level: Main
- Dimensions: 15ft 3in x 13ft 2in
Bedroom 2
- Level: Main
- Dimensions: 12ft 0in x 12ft 0in
Bedroom 3
- Level: Main
- Dimensions: 13ft 2in x 12ft 0in
Other
- Level: Main
- Dimensions: 13ft 5in x 11ft 2in
Other
- Level: Main
- Dimensions: 12ft 0in x 11ft 0in
Kitchen
- Level: Main
- Dimensions: 27ft 8in x 15ft 3in
Living room
- Level: Main
- Dimensions: 20ft 5in x 19ft 6in
Main level
- Area: 2300
Heating
- Electric, Forced Air
Cooling
- Central Air
Appliances
- Included: Dishwasher, Disposal, Dryer, Range Hood, Microwave, Range, Refrigerator, Washer
Features
- Ceiling Fan(s), Vaulted Ceiling(s), Solid Surface Counter
- Basement: Crawl Space,None
- Number of fireplaces: 1
- Fireplace features: Electric, Living Room
Interior area
- Total structure area: 2,300
- Total interior livable area: 2,300 sqft
Property
Parking
- Total spaces: 3
- Parking features: Attached, Detached, Gravel, Oversized, Paved
- Attached garage spaces: 3
- Details: Number Of Garage Remotes: 1
Features
- Patio & porch: Deck
Lot
- Size: 1.52 Acres
- Dimensions: 265 x 250
- Features: Level
Details
- Additional structures: Outbuilding
- Parcel number: 28360476008
Construction
Type & style
- Home type: SingleFamily
- Architectural style: Ranch
- Property subtype: Single Family Residence, Residential
Materials
- Brick, Vinyl Siding
- Roof: Shingle
Condition
- New construction: No
- Year built: 2002
Utilities & green energy
- Sewer: Septic Tank
- Water: Public
- Utilities for property: Cable Available
Community & neighborhood
Location
- Region: Auburn
- Subdivision: None
Other
Other facts
- Listing terms: Relocation Property
- Road surface type: Paved
Price history
| Date | Event | Price |
|---|---|---|
| 5/26/2023 | Sold | $425,000-1.1%$185/sqft |
Source: | ||
| 4/7/2023 | Pending sale | $429,900+48.8%$187/sqft |
Source: | ||
| 5/24/2021 | Sold | $289,000$126/sqft |
Source: Public Record Report a problem | ||
Public tax history
| Year | Property taxes | Tax assessment |
|---|---|---|
| 2024 | $6,749 +1.5% | $133,190 +10% |
| 2023 | $6,652 +30.5% | $121,135 +37.1% |
| 2022 | $5,098 +7.9% | $88,328 +1.7% |
Find assessor info on the county website
Neighborhood: 62615
Nearby schools
GreatSchools rating
- NAAuburn Elementary SchoolGrades: PK-2Distance: 2.3 mi
- 8/10Auburn Jr High At DivernonGrades: 6-8Distance: 4.7 mi
- 2/10Auburn High SchoolGrades: 9-12Distance: 2.3 mi
Get pre-qualified for a loan
At Zillow Home Loans, we can pre-qualify you in as little as 5 minutes with no impact to your credit score.An equal housing lender. NMLS #10287.
