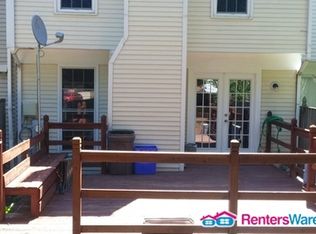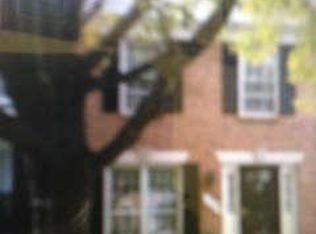Sold for $465,000
$465,000
12700 Turquoise Ter, Silver Spring, MD 20904
3beds
2,288sqft
Townhouse
Built in 1981
3,420 Square Feet Lot
$464,300 Zestimate®
$203/sqft
$3,085 Estimated rent
Home value
$464,300
$423,000 - $511,000
$3,085/mo
Zestimate® history
Loading...
Owner options
Explore your selling options
What's special
Welcome to this beautifully remodeled end-unit townhouse, thoughtfully designed for comfortable living. Upon entry, you'll be greeted by a spacious living room bathed in natural light from large front-facing windows. The newly remodeled kitchen is a standout, featuring elegant granite countertops, updated cabinets, and modern appliances, creating a stylish and functional space for all your culinary needs. Upstairs, each bedroom boasts hardwood floors, providing inviting retreats ideal for rest and relaxation. The owner’s suite is a private haven with its own full shower, while an additional hallway bathroom adds convenience for family and guests. The fully finished basement extends your living area, complete with a den, full bathroom, and a family room. Step outside to a tranquil composite deck that overlooks the fully fenced backyard, with the option to extend the fence to the correct property line—perfect for outdoor relaxation and entertaining. This home offers an exceptional blend of comfort, convenience, and accessibility, with close proximity to hospitals, major roads, restaurants, and schools. Schedule your visit today to discover everything this remarkable property has to offer!
Zillow last checked: 8 hours ago
Listing updated: November 01, 2024 at 05:40am
Listed by:
Carlos Fuentes 301-915-6638,
Samson Properties,
Listing Team: The Fuentes Group, Co-Listing Team: The Fuentes Group,Co-Listing Agent: Andrea G. Fuentes 240-263-7893,
Samson Properties
Bought with:
daniel hailu
Taylor Properties
Source: Bright MLS,MLS#: MDMC2148572
Facts & features
Interior
Bedrooms & bathrooms
- Bedrooms: 3
- Bathrooms: 4
- Full bathrooms: 3
- 1/2 bathrooms: 1
- Main level bathrooms: 1
Basement
- Area: 748
Heating
- Heat Pump, Natural Gas
Cooling
- Other, Electric
Appliances
- Included: Dishwasher, Disposal, Dryer, Exhaust Fan, Oven/Range - Electric, Refrigerator, Washer, Gas Water Heater
- Laundry: In Basement
Features
- Eat-in Kitchen, Dining Area, Primary Bath(s), Open Floorplan
- Flooring: Wood
- Windows: Window Treatments
- Basement: Other
- Number of fireplaces: 1
Interior area
- Total structure area: 2,288
- Total interior livable area: 2,288 sqft
- Finished area above ground: 1,540
- Finished area below ground: 748
Property
Parking
- Total spaces: 2
- Parking features: Assigned, Off Street
- Details: Assigned Parking
Accessibility
- Accessibility features: None
Features
- Levels: Three
- Stories: 3
- Pool features: None
Lot
- Size: 3,420 sqft
Details
- Additional structures: Above Grade, Below Grade
- Parcel number: 160502032690
- Zoning: R90
- Special conditions: Standard
Construction
Type & style
- Home type: Townhouse
- Architectural style: Colonial
- Property subtype: Townhouse
Materials
- Frame
- Foundation: Block
Condition
- New construction: No
- Year built: 1981
Utilities & green energy
- Sewer: Public Sewer
- Water: Public
Community & neighborhood
Location
- Region: Silver Spring
- Subdivision: Snowdens Mill
HOA & financial
HOA
- Has HOA: Yes
- HOA fee: $317 quarterly
- Association name: SNOWDENS MILL TOWNHOMES ASSOCIATION #2
Other
Other facts
- Listing agreement: Exclusive Right To Sell
- Listing terms: Cash,Conventional,FHA,VA Loan
- Ownership: Fee Simple
Price history
| Date | Event | Price |
|---|---|---|
| 10/31/2024 | Sold | $465,000-1.1%$203/sqft |
Source: | ||
| 10/11/2024 | Pending sale | $470,000$205/sqft |
Source: | ||
| 10/3/2024 | Price change | $470,000-3.9%$205/sqft |
Source: | ||
| 9/25/2024 | Listed for sale | $489,000+81.1%$214/sqft |
Source: | ||
| 12/5/2014 | Sold | $270,000+0.4%$118/sqft |
Source: Public Record Report a problem | ||
Public tax history
| Year | Property taxes | Tax assessment |
|---|---|---|
| 2025 | $4,159 +5.7% | $369,567 +8.1% |
| 2024 | $3,935 +8.7% | $341,833 +8.8% |
| 2023 | $3,619 +8.1% | $314,100 +3.5% |
Find assessor info on the county website
Neighborhood: 20904
Nearby schools
GreatSchools rating
- 6/10William Tyler Page Elementary SchoolGrades: PK-5Distance: 1.1 mi
- 5/10Briggs Chaney Middle SchoolGrades: 6-8Distance: 3.1 mi
- 6/10James Hubert Blake High SchoolGrades: 9-12Distance: 4.2 mi
Schools provided by the listing agent
- Elementary: William Tyler Page
- Middle: Briggs Chaney
- High: James Hubert Blake
- District: Montgomery County Public Schools
Source: Bright MLS. This data may not be complete. We recommend contacting the local school district to confirm school assignments for this home.

Get pre-qualified for a loan
At Zillow Home Loans, we can pre-qualify you in as little as 5 minutes with no impact to your credit score.An equal housing lender. NMLS #10287.

