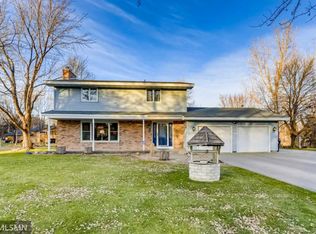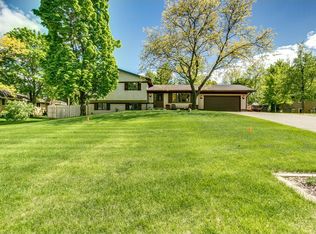Closed
$385,000
12700 Stoneridge Rd, Dayton, MN 55327
3beds
1,740sqft
Single Family Residence
Built in 1976
0.43 Acres Lot
$388,200 Zestimate®
$221/sqft
$2,423 Estimated rent
Home value
$388,200
$357,000 - $423,000
$2,423/mo
Zestimate® history
Loading...
Owner options
Explore your selling options
What's special
Welcome to this well maintained 3-bedroom, 2-bathroom home nestled on a spacious .43-acre corner lot in Dayton, Minnesota. This inviting property offers the perfect blend of comfort and functionality, featuring large bedrooms, an open-concept layout, and stunning large windows that flood the space with natural light. The kitchen is a true showstopper, complete with a gorgeous kitchen island—ideal for entertaining or casual family meals. Step outside to enjoy the seasons from your screened porch, offering peaceful views and a private retreat. Car enthusiasts and hobbyists will love the massive 5-car garage, (a portion is heated and AC'd) providing plenty of room for vehicles, tools, and toys. An add't perk is the extra parking spot in the back. This home offers a concrete driveway. With its prime corner lot location, thoughtful updates, and exceptional space inside and out, this home is a rare gem that checks all the boxes!
Zillow last checked: 8 hours ago
Listing updated: May 27, 2025 at 08:14am
Listed by:
Julie A VanDerostyne 612-695-4124,
Keller Williams Realty Integrity,
Daniel Ahlstrom 612-419-8188
Bought with:
Jamie E. Houle
eXp Realty
Source: NorthstarMLS as distributed by MLS GRID,MLS#: 6704310
Facts & features
Interior
Bedrooms & bathrooms
- Bedrooms: 3
- Bathrooms: 2
- Full bathrooms: 1
- 3/4 bathrooms: 1
Bedroom 1
- Level: Upper
- Area: 252 Square Feet
- Dimensions: 14x18
Bedroom 2
- Level: Upper
- Area: 168 Square Feet
- Dimensions: 14x12
Bedroom 3
- Level: Lower
- Area: 143 Square Feet
- Dimensions: 13x11
Family room
- Level: Lower
- Area: 266 Square Feet
- Dimensions: 14x19
Kitchen
- Level: Main
- Area: 300 Square Feet
- Dimensions: 15x20
Living room
- Level: Main
- Area: 260 Square Feet
- Dimensions: 20x13
Heating
- Forced Air
Cooling
- Central Air
Appliances
- Included: Dishwasher, Dryer, Microwave, Range, Refrigerator, Washer
Features
- Basement: Storage Space
- Number of fireplaces: 1
Interior area
- Total structure area: 1,740
- Total interior livable area: 1,740 sqft
- Finished area above ground: 1,130
- Finished area below ground: 610
Property
Parking
- Total spaces: 5
- Parking features: Attached
- Attached garage spaces: 5
Accessibility
- Accessibility features: None
Features
- Levels: Four or More Level Split
- Patio & porch: Screened
Lot
- Size: 0.43 Acres
- Dimensions: 125 x 150
- Features: Corner Lot, Wooded
Details
- Foundation area: 1130
- Parcel number: 1012022410024
- Zoning description: Residential-Single Family
Construction
Type & style
- Home type: SingleFamily
- Property subtype: Single Family Residence
Materials
- Wood Siding
Condition
- Age of Property: 49
- New construction: No
- Year built: 1976
Utilities & green energy
- Gas: Natural Gas
- Sewer: City Sewer/Connected
- Water: City Water/Connected, Well
Community & neighborhood
Location
- Region: Dayton
- Subdivision: Rivers Bend 2nd Add
HOA & financial
HOA
- Has HOA: No
Price history
| Date | Event | Price |
|---|---|---|
| 5/22/2025 | Sold | $385,000+8.2%$221/sqft |
Source: | ||
| 4/28/2025 | Pending sale | $355,900$205/sqft |
Source: | ||
| 4/25/2025 | Listed for sale | $355,900$205/sqft |
Source: | ||
Public tax history
| Year | Property taxes | Tax assessment |
|---|---|---|
| 2025 | $3,665 -0.1% | $334,100 -1.9% |
| 2024 | $3,668 +3.9% | $340,400 +1.1% |
| 2023 | $3,529 +4.6% | $336,800 +4% |
Find assessor info on the county website
Neighborhood: 55327
Nearby schools
GreatSchools rating
- 7/10Dayton Elementary SchoolGrades: K-5Distance: 1 mi
- 7/10Jackson Middle SchoolGrades: 6-8Distance: 6.1 mi
- 7/10Champlin Park Senior High SchoolGrades: 9-12Distance: 6.1 mi
Get a cash offer in 3 minutes
Find out how much your home could sell for in as little as 3 minutes with a no-obligation cash offer.
Estimated market value
$388,200

