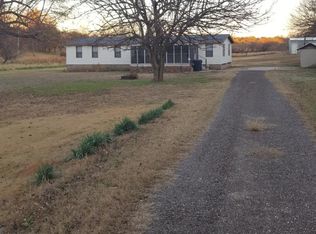Sold for $550,000
$550,000
12700 S Anderson Rd, Oklahoma City, OK 73165
3beds
2,250sqft
Single Family Residence
Built in 1990
10 Acres Lot
$558,000 Zestimate®
$244/sqft
$2,579 Estimated rent
Home value
$558,000
$525,000 - $597,000
$2,579/mo
Zestimate® history
Loading...
Owner options
Explore your selling options
What's special
HORSE-LOVERS DREAM. Stunning property with beautiful Victorian 2 story home on 10 acres with Anderson Rd frontage. A tree-lined driveway greets you as you enter the property. Home includes a remodeled kitchen with granite counters, down-draft island cooktop, remodeled Master bath with double vanities, shower & tub. Wood flooring and 10' celings on main level. There is a 220sf sunroom with vaulted ceilings, 6" exterior walls, gas fireplace, heat pump on first floor, new HVAC for second floor. Large, wrap-around covered porch, in-ground pool with child safety fence, playground, sandbox, storm shelter, 24'x40' insulated outbuilding with 60 amp service & refrigerator, 20'x30' barn with three stalls (10'x19', 10'x12', 6.5'x8') with 20 amp service. 180'x72' riding arena. 5 acre fenced pasture with run-in and creek with small pond. Hi-speed fiber internet, in-ground sprinkler system. East access to I-40 & I-240. 20 minutes to Midwest City and Moore, 30 minutes to Norman and OKC.
A truly unique gem right here in Oklahoma City!
Zillow last checked: 8 hours ago
Listing updated: May 07, 2025 at 11:43am
Listed by:
Lynne Siano 405-476-1320,
Metro Brokers of OK Siano & Co,
Steffani Allen 405-706-6308,
Metro Brokers of OK Siano & Co
Bought with:
Merci Hale, 181515
Collection 7 Realty
Source: MLSOK/OKCMAR,MLS#: 1161313
Facts & features
Interior
Bedrooms & bathrooms
- Bedrooms: 3
- Bathrooms: 3
- Full bathrooms: 2
- 1/2 bathrooms: 1
Primary bedroom
- Description: Ceiling Fan,Double Vanities,Tub & Shower,Upper Level,Walk In Closet
Bedroom
- Description: Ceiling Fan,Upper Level
Kitchen
- Description: Breakfast Bar,Ceiling Fan,Remodeled
Living room
- Description: Fireplace,Lower Level
Other
- Description: Bookcase,Ceiling Fan,Lower Level
Heating
- Zoned
Appliances
- Included: Dishwasher, Disposal, Built-In Electric Oven, Built-In Electric Range
Features
- Paint Woodwork
- Flooring: Carpet, Tile, Wood
- Number of fireplaces: 1
- Fireplace features: Masonry
Interior area
- Total structure area: 2,250
- Total interior livable area: 2,250 sqft
Property
Parking
- Total spaces: 2
- Parking features: Gravel
- Garage spaces: 2
Features
- Levels: Two
- Stories: 2
- Patio & porch: Patio
- Has private pool: Yes
- Pool features: Vinyl
- Fencing: Combination
Lot
- Size: 10 Acres
- Features: Interior Lot, Section Line
Details
- Additional structures: Barn(s), Workshop
- Parcel number: 12700SAnderson73165
- Special conditions: None
Construction
Type & style
- Home type: SingleFamily
- Architectural style: Victorian
- Property subtype: Single Family Residence
Materials
- Frame
- Foundation: Slab
- Roof: Composition
Condition
- Year built: 1990
Utilities & green energy
- Sewer: Septic Tank
- Utilities for property: Propane
Community & neighborhood
Location
- Region: Oklahoma City
Price history
| Date | Event | Price |
|---|---|---|
| 4/24/2025 | Sold | $550,000$244/sqft |
Source: | ||
| 3/31/2025 | Pending sale | $550,000$244/sqft |
Source: | ||
| 3/28/2025 | Listed for sale | $550,000+57.1%$244/sqft |
Source: | ||
| 6/25/2018 | Sold | $350,000+0%$156/sqft |
Source: | ||
| 4/24/2018 | Listed for sale | $349,900$156/sqft |
Source: Hayes Rebate Realty Group #816679 Report a problem | ||
Public tax history
Tax history is unavailable.
Find assessor info on the county website
Neighborhood: 73165
Nearby schools
GreatSchools rating
- 7/10Timber Creek Elementary SchoolGrades: PK-6Distance: 7.6 mi
- 6/10Highland East Junior High SchoolGrades: 7-8Distance: 8.6 mi
- 8/10Moore High SchoolGrades: 9-12Distance: 9 mi
Schools provided by the listing agent
- Elementary: Schwartz ES
- Middle: Carl Albert MS
- High: Carl Albert HS
Source: MLSOK/OKCMAR. This data may not be complete. We recommend contacting the local school district to confirm school assignments for this home.
Get a cash offer in 3 minutes
Find out how much your home could sell for in as little as 3 minutes with a no-obligation cash offer.
Estimated market value
$558,000
