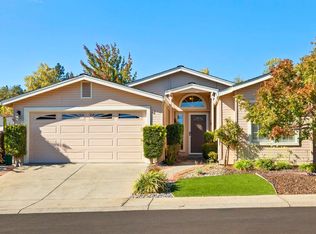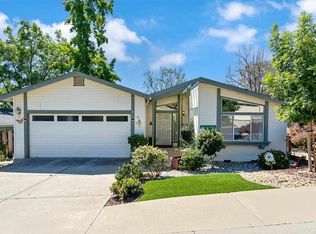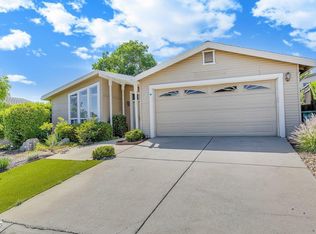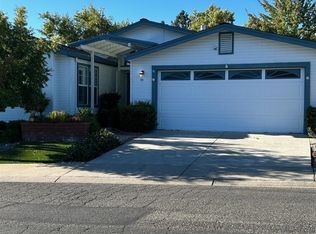Sold for $310,000 on 09/26/25
$310,000
12700 Red Maple Cir SPACE 15, Sonora, CA 95370
2beds
1,374sqft
Mobile Home
Built in ----
-- sqft lot
$-- Zestimate®
$226/sqft
$2,023 Estimated rent
Home value
Not available
Estimated sales range
Not available
$2,023/mo
Zestimate® history
Loading...
Owner options
Explore your selling options
What's special
Pride of ownership beams throughout this home offering a 2 bedroom, 2 bathroom model with a bonus sunroom. The interior offers 1374 sqft with an additional 200sqft for the sunroom. Front open parking is suitable for SUVs with a level concrete walkway to the covered entry. The interior has been updated boasting laminate floors, Milguard windows, Shutters, newer Heating unit and more recently all new Pex plumbing. This floor plan offers an open living area concept with plenty of room to configure furnishings and allow for expandable dining room tables. The kitchen is spacious accommodating a breakfast nook, butcher block island, pantry cabinet and generous wall space. The sunroom is conveniently located off the living room with a storage cabinet and outdoor access. Just off the hallway is the guest bedroom, full bathroom with a tub/shower combo and laundry room with a sink, cabinets, dry rack bar and folding table. The primary suite is spacious in size with a walk-in closet with shelving and private patio access. The bathroom within has been updated with a custom tile stall shower with glass doors and offers a soaking tub adjacent. Enjoy the outdoor setting which offers established landscape, fruit trees and ornamental accents.
Zillow last checked: 8 hours ago
Listing updated: September 27, 2025 at 06:35am
Listed by:
Kayla Njirich-Weldon DRE #01509412 209-768-4312,
KW Sierra Foothills
Bought with:
Virgil Martin, DRE #01467947
Century 21/Wildwood Properties
Source: bridgeMLS/CCAR/Bay East AOR,MLS#: 41105295
Facts & features
Interior
Bedrooms & bathrooms
- Bedrooms: 2
- Bathrooms: 2
- Full bathrooms: 2
Kitchen
- Features: Stone Counters, Dishwasher, Gas Range/Cooktop, Range/Oven Free Standing, Refrigerator, Updated Kitchen
Heating
- Central
Cooling
- Ceiling Fan(s), Central Air
Appliances
- Included: Dishwasher, Gas Range, Free-Standing Range, Refrigerator, Electric Water Heater, Gas Water Heater
- Laundry: 220 Volt Outlet, Dryer, Laundry Room, Washer, Cabinets, Sink
Features
- Updated Kitchen
- Flooring: Laminate, Vinyl, Carpet
- Windows: Window Coverings, Skylight(s)
- Has fireplace: No
- Fireplace features: None
Interior area
- Total structure area: 1,374
- Total interior livable area: 1,374 sqft
Property
Parking
- Total spaces: 4
- Parking features: Attached, Int Access From Garage, Side Yard Access, Garage Door Opener
- Garage spaces: 2
Accessibility
- Accessibility features: Grab Bars
Features
- Exterior features: Back Yard, Landscape Back
- Pool features: Community
- Fencing: Fenced
- Has view: Yes
- View description: None
Lot
- Features: Level
Details
- Parcel number: 910000529000
- Special conditions: Offer As Is
Construction
Type & style
- Home type: MobileManufactured
- Property subtype: Mobile Home
Materials
- Wood Siding
- Foundation: Crawl Space, Pillar/Post/Pier
Utilities & green energy
- Electric: No Solar, Generator
- Utilities for property: Individual Gas Meter
Community & neighborhood
Security
- Security features: Carbon Monoxide Detector(s), Double Strapped Water Heater, Smoke Detector(s)
Senior living
- Senior community: Yes
Location
- Region: Sonora
HOA & financial
HOA
- Has HOA: No
- Association name: Showing Link
Other
Other facts
- Listing terms: Submit
Price history
| Date | Event | Price |
|---|---|---|
| 9/26/2025 | Sold | $310,000$226/sqft |
Source: | ||
| 8/29/2025 | Pending sale | $310,000$226/sqft |
Source: | ||
| 7/18/2025 | Listed for sale | $310,000$226/sqft |
Source: | ||
Public tax history
| Year | Property taxes | Tax assessment |
|---|---|---|
| 2016 | $500 +0.1% | $53,965 |
| 2015 | $500 +0.6% | $53,965 |
| 2014 | $497 -13.8% | $53,965 |
Find assessor info on the county website
Neighborhood: 95370
Nearby schools
GreatSchools rating
- 5/10Sonora Elementary SchoolGrades: K-8Distance: 0.2 mi
- 7/10Sonora High SchoolGrades: 9-12Distance: 1.4 mi



