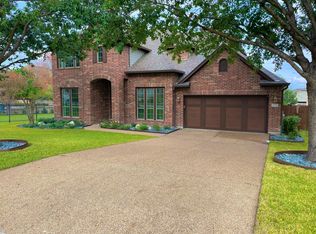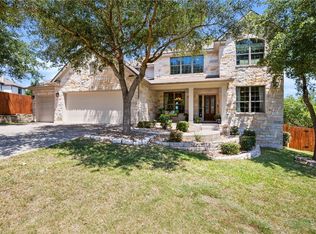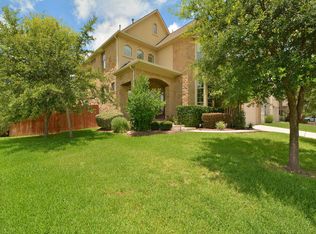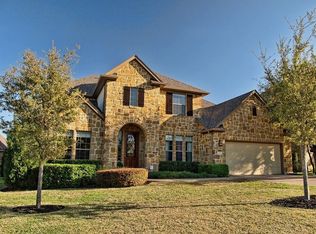Sold on 05/28/25
Street View
Price Unknown
12700 Little Dipper Path, Austin, TX 78732
--beds
3baths
3,294sqft
SingleFamily
Built in 2006
0.25 Acres Lot
$905,700 Zestimate®
$--/sqft
$4,752 Estimated rent
Home value
$905,700
$851,000 - $969,000
$4,752/mo
Zestimate® history
Loading...
Owner options
Explore your selling options
What's special
12700 Little Dipper Path, Austin, TX 78732 is a single family home that contains 3,294 sq ft and was built in 2006. It contains 3.5 bathrooms.
The Zestimate for this house is $905,700. The Rent Zestimate for this home is $4,752/mo.
Facts & features
Interior
Bedrooms & bathrooms
- Bathrooms: 3.5
Heating
- Other
Cooling
- Central
Features
- Has fireplace: Yes
Interior area
- Total interior livable area: 3,294 sqft
Property
Parking
- Parking features: Garage - Attached
Features
- Has spa: Yes
Lot
- Size: 0.25 Acres
Details
- Parcel number: 710280
Construction
Type & style
- Home type: SingleFamily
Materials
- Foundation: Slab
- Roof: Composition
Condition
- Year built: 2006
Community & neighborhood
Location
- Region: Austin
HOA & financial
HOA
- Has HOA: Yes
- HOA fee: $202 monthly
Price history
| Date | Event | Price |
|---|---|---|
| 5/28/2025 | Sold | -- |
Source: Agent Provided | ||
| 4/20/2025 | Contingent | $975,000$296/sqft |
Source: | ||
| 4/11/2025 | Listed for sale | $975,000$296/sqft |
Source: | ||
Public tax history
| Year | Property taxes | Tax assessment |
|---|---|---|
| 2025 | -- | $836,338 +10% |
| 2024 | $12,886 +11% | $760,307 +10% |
| 2023 | $11,608 -5.2% | $691,188 +10% |
Find assessor info on the county website
Neighborhood: Steiner Ranch
Nearby schools
GreatSchools rating
- 10/10Laura Welch Bush Elementary SchoolGrades: PK-5Distance: 0.6 mi
- 9/10Canyon Ridge Middle SchoolGrades: 6-8Distance: 0.4 mi
- 9/10Vandegrift High SchoolGrades: 9-12Distance: 5.5 mi
Get a cash offer in 3 minutes
Find out how much your home could sell for in as little as 3 minutes with a no-obligation cash offer.
Estimated market value
$905,700
Get a cash offer in 3 minutes
Find out how much your home could sell for in as little as 3 minutes with a no-obligation cash offer.
Estimated market value
$905,700



