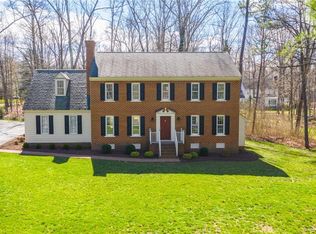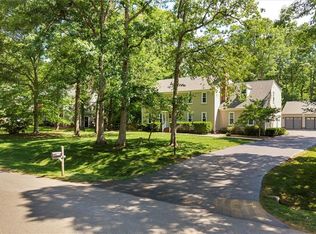Sold for $725,000
$725,000
12700 Knightcross Rd, Midlothian, VA 23113
5beds
3,225sqft
Single Family Residence
Built in 1986
0.67 Acres Lot
$739,200 Zestimate®
$225/sqft
$3,372 Estimated rent
Home value
$739,200
$687,000 - $791,000
$3,372/mo
Zestimate® history
Loading...
Owner options
Explore your selling options
What's special
Welcome to your dream home in the highly sought-after Charter Woods neighborhood, nestled along the picturesque Robious Corridor! This stunning, move-in-ready two-story colonial offers the perfect blend of timeless charm and modern convenience. From the moment you step inside, you’ll be captivated by the bright, sunlit floor plan that effortlessly flows from room to room.
The main level has gracious living room and dining rooms, ideal for entertaining or quiet evenings at home. The heart of the house is the expansive eat-in kitchen, featuring sleek stainless steel appliances and elegant granite countertops. Adjacent, the inviting family room beckons with a cozy brick fireplace complete with gas logs, exposed ceiling beams, and a custom-built wet bar with a granite countertop, wine refrigerator, wine rack, and ample cabinetry. Step into the spacious sunroom, where vaulted ceilings and sliding glass doors lead to a delightful deck—perfect for morning coffee or al fresco dining.
Upstairs, you’ll find 5 large, sunny, and airy bedrooms that offer plenty of space and comfort. Every detail of this home has been thoughtfully designed to create a warm and welcoming retreat.
Beyond the front door, Charter Woods delivers unmatched convenience. Enjoy proximity to top-notch shopping, beautiful parks, trendy pickleball courts, and Chesterfield’s finest schools, the James River, interstate access—all just minutes away. This is more than a home; it’s a lifestyle. Don’t miss your chance to make this exquisite property your own—schedule a tour today and fall in love!
Zillow last checked: 8 hours ago
Listing updated: May 14, 2025 at 07:43am
Listed by:
Troy Hogge (804)400-6373,
Long & Foster REALTORS
Bought with:
Matt Jarreau, 0225175691
Hometown Realty
Source: CVRMLS,MLS#: 2509438 Originating MLS: Central Virginia Regional MLS
Originating MLS: Central Virginia Regional MLS
Facts & features
Interior
Bedrooms & bathrooms
- Bedrooms: 5
- Bathrooms: 4
- Full bathrooms: 3
- 1/2 bathrooms: 1
Other
- Description: Tub & Shower
- Level: Second
Half bath
- Level: First
Half bath
- Level: Second
Heating
- Electric, Forced Air, Heat Pump, Natural Gas
Cooling
- Zoned
Appliances
- Included: Dishwasher, Gas Cooking, Disposal, Ice Maker, Refrigerator, Range Hood, Stove
- Laundry: Washer Hookup, Dryer Hookup
Features
- Wet Bar, Bookcases, Built-in Features, Ceiling Fan(s), Cathedral Ceiling(s), Separate/Formal Dining Room, Double Vanity, Eat-in Kitchen, Fireplace, Granite Counters, Bath in Primary Bedroom, Pantry, Skylights, Walk-In Closet(s)
- Flooring: Carpet, Ceramic Tile, Vinyl
- Doors: Storm Door(s)
- Windows: Skylight(s)
- Basement: Crawl Space
- Attic: Walk-up
- Number of fireplaces: 1
- Fireplace features: Gas, Masonry
Interior area
- Total interior livable area: 3,225 sqft
- Finished area above ground: 3,225
- Finished area below ground: 0
Property
Parking
- Total spaces: 2
- Parking features: Attached, Driveway, Garage, Garage Door Opener, Paved, Garage Faces Rear, Garage Faces Side
- Attached garage spaces: 2
- Has uncovered spaces: Yes
Features
- Levels: Two
- Stories: 2
- Patio & porch: Deck, Front Porch
- Exterior features: Lighting, Storage, Shed, Paved Driveway
- Pool features: None
- Fencing: Back Yard,Fenced
Lot
- Size: 0.67 Acres
Details
- Parcel number: 734717109400000
- Zoning description: R25
Construction
Type & style
- Home type: SingleFamily
- Architectural style: Colonial,Two Story
- Property subtype: Single Family Residence
Materials
- Drywall, Frame, Hardboard
- Roof: Shingle
Condition
- Resale
- New construction: No
- Year built: 1986
Utilities & green energy
- Sewer: Public Sewer
- Water: Public
Community & neighborhood
Location
- Region: Midlothian
- Subdivision: Charter Woods
HOA & financial
HOA
- Has HOA: Yes
- HOA fee: $105 annually
- Services included: Common Areas
Other
Other facts
- Ownership: Individuals
- Ownership type: Sole Proprietor
Price history
| Date | Event | Price |
|---|---|---|
| 5/14/2025 | Sold | $725,000+0.7%$225/sqft |
Source: | ||
| 4/14/2025 | Pending sale | $720,000$223/sqft |
Source: | ||
| 4/10/2025 | Listed for sale | $720,000+61.8%$223/sqft |
Source: | ||
| 4/23/2020 | Sold | $445,000$138/sqft |
Source: | ||
| 2/13/2020 | Pending sale | $445,000$138/sqft |
Source: Long & Foster REALTORS #2003764 Report a problem | ||
Public tax history
| Year | Property taxes | Tax assessment |
|---|---|---|
| 2025 | $5,449 +3.7% | $612,200 +4.8% |
| 2024 | $5,255 +14.3% | $583,900 +15.6% |
| 2023 | $4,596 +4.1% | $505,100 +5.2% |
Find assessor info on the county website
Neighborhood: 23113
Nearby schools
GreatSchools rating
- 6/10Robious Elementary SchoolGrades: PK-5Distance: 1.1 mi
- 7/10Robious Middle SchoolGrades: 6-8Distance: 1.1 mi
- 6/10James River High SchoolGrades: 9-12Distance: 1.7 mi
Schools provided by the listing agent
- Elementary: Robious
- Middle: Robious
- High: James River
Source: CVRMLS. This data may not be complete. We recommend contacting the local school district to confirm school assignments for this home.
Get a cash offer in 3 minutes
Find out how much your home could sell for in as little as 3 minutes with a no-obligation cash offer.
Estimated market value$739,200
Get a cash offer in 3 minutes
Find out how much your home could sell for in as little as 3 minutes with a no-obligation cash offer.
Estimated market value
$739,200

