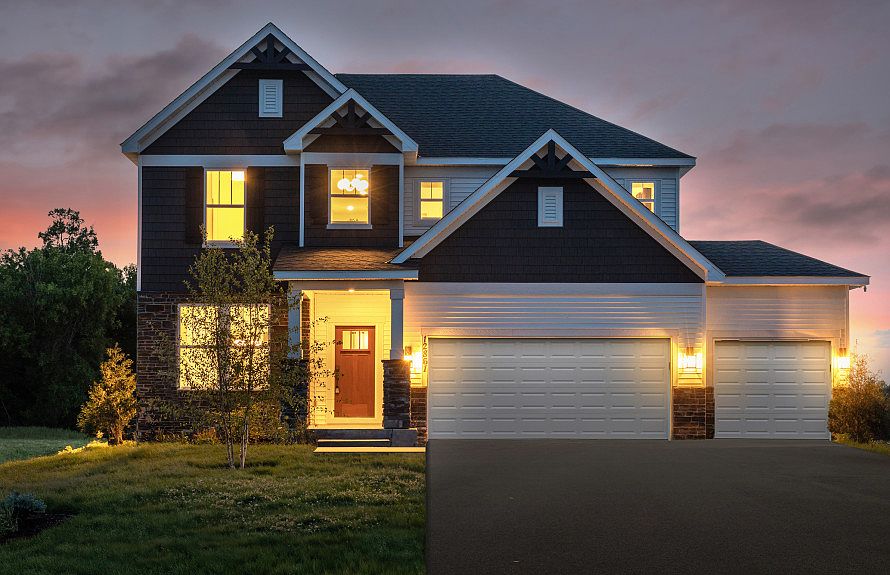The soon to be move in ready Aspire floor plan is an open-concept layout with an additional flex room on the main level that would work great for an office or Den. This Aspire plan includes 4 Bedrooms and loft plus a laundry room all on the upper-level! Anchored by great schools, plentiful dining and retail options, and recreation, Rogers is a fast growing city in Hennepin County. All of this within District #728 and only 25 minutes from downtown! Please note that this home is under construction and photos are of model properties. Model is open from 11am-6pm. Move in fall 2025!
Pending
$444,990
12700 Kinghorn Ln, Rogers, MN 55374
4beds
2,265sqft
Single Family Residence
Built in 2023
8,712 sqft lot
$444,400 Zestimate®
$196/sqft
$-- HOA
- 43 days
- on Zillow |
- 324 |
- 25 |
Zillow last checked: 7 hours ago
Listing updated: June 07, 2025 at 10:05am
Listed by:
Jacob Varpness 612-987-0888,
Pulte Homes Of Minnesota, LLC
Source: NorthstarMLS as distributed by MLS GRID,MLS#: 6711149
Travel times
Schedule tour
Select your preferred tour type — either in-person or real-time video tour — then discuss available options with the builder representative you're connected with.
Select a date
Facts & features
Interior
Bedrooms & bathrooms
- Bedrooms: 4
- Bathrooms: 3
- Full bathrooms: 1
- 3/4 bathrooms: 1
- 1/2 bathrooms: 1
Rooms
- Room types: Living Room, Dining Room, Kitchen, Flex Room, Bedroom 1, Bedroom 2, Bedroom 3, Bedroom 4, Loft
Bedroom 1
- Level: Upper
- Area: 180 Square Feet
- Dimensions: 15x12
Bedroom 2
- Level: Upper
- Area: 100 Square Feet
- Dimensions: 10x10
Bedroom 3
- Level: Upper
- Area: 130 Square Feet
- Dimensions: 10x13
Bedroom 4
- Level: Upper
- Area: 120 Square Feet
- Dimensions: 12x10
Dining room
- Level: Main
- Area: 120 Square Feet
- Dimensions: 8x15
Flex room
- Level: Main
- Area: 121 Square Feet
- Dimensions: 11x11
Kitchen
- Level: Main
- Area: 126 Square Feet
- Dimensions: 9x14
Living room
- Level: Main
- Area: 255 Square Feet
- Dimensions: 17x15
Loft
- Level: Upper
- Area: 110 Square Feet
- Dimensions: 11x10
Heating
- Forced Air
Cooling
- Central Air
Appliances
- Included: Dishwasher, Disposal, Exhaust Fan, Microwave, Range, Tankless Water Heater
Features
- Basement: None
- Fireplace features: Gas
Interior area
- Total structure area: 2,265
- Total interior livable area: 2,265 sqft
- Finished area above ground: 2,265
- Finished area below ground: 0
Property
Parking
- Total spaces: 2
- Parking features: Attached
- Attached garage spaces: 2
- Details: Garage Dimensions (20x24)
Accessibility
- Accessibility features: None
Features
- Levels: Two
- Stories: 2
- Pool features: None
Lot
- Size: 8,712 sqft
Details
- Foundation area: 2265
- Parcel number: 2312023330088
- Zoning description: Residential-Single Family
Construction
Type & style
- Home type: SingleFamily
- Property subtype: Single Family Residence
Materials
- Vinyl Siding
- Roof: Age 8 Years or Less
Condition
- Age of Property: 2
- New construction: Yes
- Year built: 2023
Details
- Builder name: PULTE HOMES
Utilities & green energy
- Electric: Circuit Breakers
- Gas: Natural Gas
- Sewer: City Sewer/Connected
- Water: City Water/Connected
Community & HOA
Community
- Subdivision: Aster Mill
HOA
- Has HOA: No
Location
- Region: Rogers
Financial & listing details
- Price per square foot: $196/sqft
- Date on market: 4/28/2025
About the community
With three home collections and versatile floor plans to be filled with a countless number of features and options combinations, our Aster Mill community is designed to be designed by you. So go ahead and put yourself into your new home- fill it with your personality, your comforts and the things that make you smile. Welcome home to Aster Mill.
Source: Pulte

