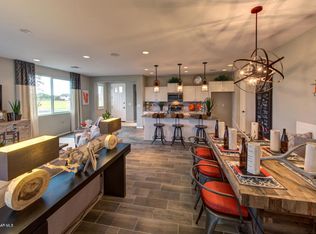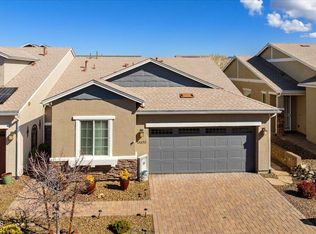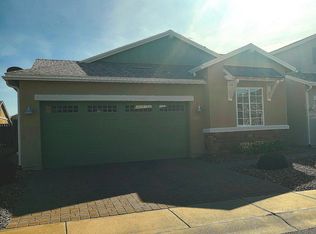This town home shows like a model with many upgrades. Energy saving low E dual pane windows with UV tint all with wooden shutters. Kitchen has GE slate appliances. Large granite island with touch faucet. Self closing cabinets throughout the house. Plank tile flooring in main living areas. Oversized lot gives plenty of room for entertaining with wood burning fireplace and paver patio. Garage has plenty of storage with built-in cabinets. Quailwood community has much to offer. Community center with pools, jacuzzi, fitness center, tennis courts and more. See list of amenities and upgrades under 'documents' tab.
This property is off market, which means it's not currently listed for sale or rent on Zillow. This may be different from what's available on other websites or public sources.


