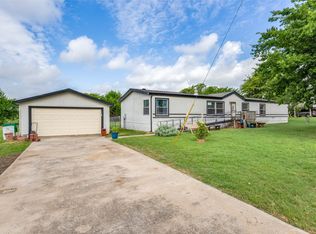FABULOUS home on 1-acre in sought after Midway Ridge! Enjoy peaceful country living with easy access to modern conveniences. Gorgeous entry to home features stained entry door with wrought iron accents and rainwater glass. Cooking is at its finest in this light and bright, open, modern kitchen complete with an over-sized island with bar, quartz counters, stainless steel appliances, walk-in pantry, and butlers pantry. Tons of natural light flow into the 2-story living room which opens to the kitchen. Entertaining is easy with built-in surround sound in the living room and built-in speakers on the back porch. Spacious master features large his and hers closets, his and hers vanities, garden tub and separate glass shower. 3-car garage, closets galore and storage space throughout, and the master closet connects to the laundry room. Plenty of space for a pool, shop, and garden, whatever you want! Pipe fencing added around perimeter of property with gated entry to driveway in 2024. Newly planted trees in backyard along fence planted in 2025. Must See! 2025-05-30
This property is off market, which means it's not currently listed for sale or rent on Zillow. This may be different from what's available on other websites or public sources.

