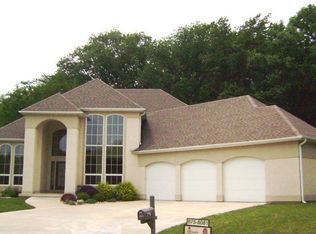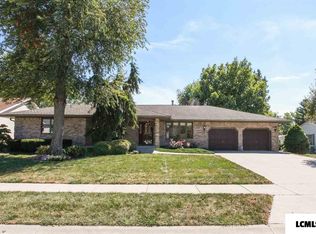This 4 - 5 bedroom home, is turn key ready and gorgeous inside and out. Beautiful views of the garden are abundant upon entering the main floor. Granite counter tops and sink in the kitchen, custom back splash, surround sound throughout the home, fireplace (upstairs and downstairs), custom theater room with ornate pocket doors, bar area with granite and custom cabinets and the list goes on and on. Outside you'll find the meticulously cared for garden and pond that was included on the Decatur Garden tour in 2012. Lawn and terraces have own irrigation system.House has 2 sump pumps with water back up and whole house vacuum system along with hot water circulator.Call to schedule a showing and see for yourself all the space and serene views this house has to offer.
This property is off market, which means it's not currently listed for sale or rent on Zillow. This may be different from what's available on other websites or public sources.


