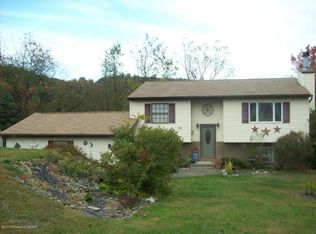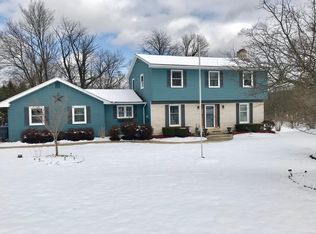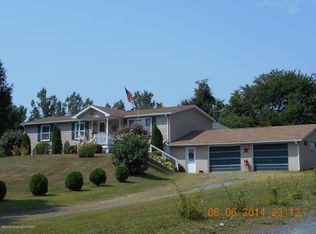Sold for $325,000
$325,000
1270 Wood View Rd, Kunkletown, PA 18058
3beds
1,849sqft
Single Family Residence
Built in 1978
1 Acres Lot
$334,500 Zestimate®
$176/sqft
$2,281 Estimated rent
Home value
$334,500
$274,000 - $408,000
$2,281/mo
Zestimate® history
Loading...
Owner options
Explore your selling options
What's special
Exceptionally cared-for 3-bedroom, 1.5-bathroom brick ranch home on 1 acre in Pleasant Valley SD! As you enter, you’ll be greeted by gleaming hardwood floors flowing throughout the living room, dining area, and all three bedrooms. The living room is highlighted by a large window that fills the space with natural light and a cozy pellet stove for added warmth. Adjacent to the dining area and kitchen is a lovely sunroom, offering stunning mountain views. The first-floor bathroom has been beautifully updated. Downstairs, the finished walk-out basement provides a spacious family room with another pellet stove, a half bath, a large open hall area, and a laundry room with ample storage. Outside, you'll find a large back deck, a pergola, multiple sheds and a fenced-in front yard. The attached two-car garage and detached one-car garage offer plenty of parking. The property also features an attached two-car garage, a detached one-car garage, and a large driveway that can accommodate multiple cars and even an RV! Property is being sold as is. Call today!
Zillow last checked: 8 hours ago
Listing updated: May 13, 2025 at 10:07am
Listed by:
Jon Campbell 610-624-2566,
Real of Pennsylvania,
Laurie A. Nyce 610-674-9591,
Real of Pennsylvania
Bought with:
nonmember
Pocono Mtn. Assoc. of REALTORS
Source: GLVR,MLS#: 754922 Originating MLS: Lehigh Valley MLS
Originating MLS: Lehigh Valley MLS
Facts & features
Interior
Bedrooms & bathrooms
- Bedrooms: 3
- Bathrooms: 2
- Full bathrooms: 1
- 1/2 bathrooms: 1
Heating
- Hot Water, Oil
Cooling
- Ceiling Fan(s)
Appliances
- Included: Dishwasher, Electric Oven, Electric Range, Microwave, Oil Water Heater, Refrigerator
- Laundry: Washer Hookup, Dryer Hookup, Lower Level
Features
- Dining Area, Separate/Formal Dining Room, Eat-in Kitchen, Family Room Lower Level
- Flooring: Carpet, Hardwood, Vinyl
- Basement: Full,Finished,Walk-Out Access
- Has fireplace: Yes
- Fireplace features: Family Room, Living Room
Interior area
- Total interior livable area: 1,849 sqft
- Finished area above ground: 1,152
- Finished area below ground: 697
Property
Parking
- Total spaces: 3
- Parking features: Attached, Driveway, Detached, Garage, Garage Door Opener
- Attached garage spaces: 3
- Has uncovered spaces: Yes
Features
- Levels: One
- Stories: 1
- Patio & porch: Deck, Patio
- Exterior features: Deck, Fence, Patio, Shed
- Fencing: Yard Fenced
- Has view: Yes
- View description: Mountain(s)
Lot
- Size: 1 Acres
- Features: Cul-De-Sac, Not In Subdivision, Sloped, Views
Details
- Additional structures: Shed(s)
- Parcel number: 06623502592099
- Zoning: R - RESIDENTIAL
- Special conditions: None
Construction
Type & style
- Home type: SingleFamily
- Architectural style: Ranch
- Property subtype: Single Family Residence
Materials
- Brick
- Roof: Asphalt,Fiberglass
Condition
- Year built: 1978
Utilities & green energy
- Electric: 100 Amp Service, Circuit Breakers
- Sewer: Septic Tank
- Water: Well
Community & neighborhood
Location
- Region: Kunkletown
- Subdivision: Not in Development
Other
Other facts
- Listing terms: Cash,Conventional,FHA,VA Loan
- Ownership type: Fee Simple
- Road surface type: Paved
Price history
| Date | Event | Price |
|---|---|---|
| 5/12/2025 | Sold | $325,000$176/sqft |
Source: | ||
| 4/7/2025 | Pending sale | $325,000$176/sqft |
Source: | ||
| 4/3/2025 | Listed for sale | $325,000$176/sqft |
Source: | ||
Public tax history
| Year | Property taxes | Tax assessment |
|---|---|---|
| 2025 | $4,500 +5.6% | $136,170 |
| 2024 | $4,262 +4.1% | $136,170 |
| 2023 | $4,094 +3.7% | $136,170 |
Find assessor info on the county website
Neighborhood: 18058
Nearby schools
GreatSchools rating
- NAPleasant Valley El SchoolGrades: K-2Distance: 4.1 mi
- 4/10Pleasant Valley Middle SchoolGrades: 6-8Distance: 5.4 mi
- 5/10Pleasant Valley High SchoolGrades: 9-12Distance: 5.4 mi
Schools provided by the listing agent
- District: Pleasant Valley
Source: GLVR. This data may not be complete. We recommend contacting the local school district to confirm school assignments for this home.

Get pre-qualified for a loan
At Zillow Home Loans, we can pre-qualify you in as little as 5 minutes with no impact to your credit score.An equal housing lender. NMLS #10287.


