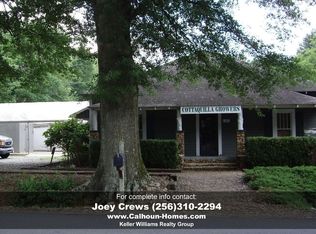Here is a rare opportunity to own a 5.8 acres within a mile of the White Plains high school. Thereâs a all year-long running creek that is the back border of this property and there is some pasture land along with many potential home sites on this property. On the property is a 3 bedroom 2 full bath, 2100 sq ft manufactured home. It has a almost new metal roof, a two car built on garage and a huge multipurpose room on the other end of the home that were added. The home has a great kitchen with a gas stove,hardwood floors everywhere but in the bedrooms, and beautiful walk in showers in the hall bathroom and also the master bathroom. Both bathrooms have ceramic tile floors also. The backyard is fenced in for the pets and includes a large storage building.Thereâs plenty of other land to have horses, cows, chickens, and even pigs. Come see this beautiful property today.
This property is off market, which means it's not currently listed for sale or rent on Zillow. This may be different from what's available on other websites or public sources.
