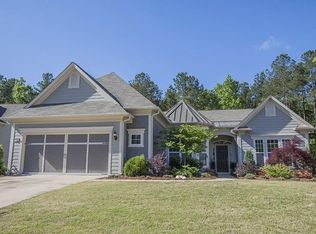Sold for $538,000
$538,000
1270 Water Front Rd, Greensboro, GA 30642
3beds
2,743sqft
Lake Comm Home, Single Family Residence
Built in 2009
0.32 Acres Lot
$630,000 Zestimate®
$196/sqft
$3,730 Estimated rent
Home value
$630,000
$592,000 - $674,000
$3,730/mo
Zestimate® history
Loading...
Owner options
Explore your selling options
What's special
Del Webb's Cumberland Hall Model with 3 bedrooms 2.5 Baths, Office, and a Sunroom that backs up to heavily wooded area for backyard privacy. The, 5 inch plank hardwoods flooring in main living areas, 5+ inch baseboards, 3 piece crown moldings, wainscoting. Kitchen includes all stainless steel appliances, Granite countertops, under cabinet lighting, , an Island in the eat- in kitchen that has wrap around windows for plenty of natural lighting. Large living room/dining room with corner fireplace opens to a Sunroom with walk out to extended patio with views of the woods. Good sized office with French Doors. Some of the many updates addend recently include and added Storage room on the main level in addition the the attic storage, new carpeting in bedrooms, upgraded ceiling fans & lighting, granite Countertops, backsplash, new dishwasher, range cook-top, vent hood, 2nd pantry, remodeled Master Bath, added feature walls in office, Dining room and Sunroom, custom Closets, Front door, remodeled drop zone, new sod & Tree in front yard. Close to the Lake Pavilion. All Del Webb amenities and lawn care are included in HOA
Zillow last checked: 8 hours ago
Listing updated: March 06, 2024 at 02:21pm
Listed by:
Maureen Golden,
Drake Realty Lake Area, Inc.,
Gale Weaver,
Drake Realty Lake Area, Inc.
Source: LCBOR,MLS#: 65283
Facts & features
Interior
Bedrooms & bathrooms
- Bedrooms: 3
- Bathrooms: 3
- Full bathrooms: 2
- 1/2 bathrooms: 1
Primary bedroom
- Features: Remodeled Master Bath
- Level: First
Bedroom 2
- Features: Jack & Jill Bath
- Level: First
Bedroom 3
- Features: Shared Bath
- Level: First
Dining room
- Features: Chandelier, Hardwoods
- Level: First
Kitchen
- Features: Island, 2 Pantries
- Level: First
Living room
- Features: Fireplace, Hardwoods
- Level: First
Heating
- Central, Heat Pump
Cooling
- Central Air, Heat Pump
Appliances
- Included: Dishwasher, Dryer, Disposal, Microwave, Refrigerator, Vent Hood, Wall Oven, Washer, Stainless Steel Appliance(s), Electric Water Heater, Water Softener
- Laundry: First Level, Sink, Cabinets
Features
- Breakfast Bar, Chair Rail, Chandelier, Closet System, Crown Molding, Soaking Tub, Granite Counters, Kitchen Island, Pantry, Separate Shower, Tray Ceiling(s), Wainscotting, Walk-In Closet(s)
- Flooring: Carpet, Tile, Wood
- Doors: French Doors
- Windows: Window Treatments
- Has basement: No
- Attic: Pull Down Stairs
Interior area
- Total structure area: 2,743
- Total interior livable area: 2,743 sqft
Property
Parking
- Total spaces: 2
- Parking features: 2 Car Attached, Garage, Paved
- Attached garage spaces: 2
- Has uncovered spaces: Yes
Features
- Levels: One
- Stories: 1
- Patio & porch: Covered Porch, Patio
- Exterior features: Storage, Paved Walkway, Walkways
- Pool features: Community
- Has spa: Yes
- Spa features: Bath
- Has view: Yes
- View description: None
- Waterfront features: None, Lake Access (Subdivision Access), Max Dock, Shared Dock, Slip Dock, Dock (Subdivision Access), No Seawall
Lot
- Size: 0.32 Acres
- Features: Lake Oconee Area
- Topography: Level
- Residential vegetation: Partially Wooded
Details
- Parcel number: 055D005370
- Zoning description: Residential
- Special conditions: Standard
Construction
Type & style
- Home type: SingleFamily
- Architectural style: Ranch
- Property subtype: Lake Comm Home, Single Family Residence
Materials
- Hardy Board, Stone
- Foundation: Slab
- Roof: Asphalt/Comp Shingle
Condition
- Year built: 2009
Utilities & green energy
- Gas: None
- Water: Commercial System
- Utilities for property: Cable Internet
Community & neighborhood
Community
- Community features: Boat Ramp, Boat Storage, Clubhouse, Dock, Gated, Fitness Center, Playground, Pool, Senior/55+, Tennis Court(s), Walking Trails, Community Lake/Pond, No Golf Membership
Senior living
- Senior community: Yes
Location
- Region: Greensboro
- Subdivision: DEL WEBB AT LAKE OCONEE
HOA & financial
HOA
- Has HOA: Yes
- HOA fee: $350 monthly
Other
Other facts
- Listing agreement: Exclusive Right To Sell
- Price range: $538K - $538K
Price history
| Date | Event | Price |
|---|---|---|
| 3/5/2024 | Sold | $538,000-1.8%$196/sqft |
Source: | ||
| 1/10/2024 | Pending sale | $547,900$200/sqft |
Source: | ||
| 12/30/2023 | Listed for sale | $547,900+4.4%$200/sqft |
Source: | ||
| 2/9/2023 | Sold | $524,900$191/sqft |
Source: | ||
| 2/1/2023 | Pending sale | $524,900$191/sqft |
Source: Hive MLS #1001650 Report a problem | ||
Public tax history
| Year | Property taxes | Tax assessment |
|---|---|---|
| 2024 | $3,319 +36.1% | $212,800 -2.9% |
| 2023 | $2,439 -15.4% | $219,240 +8% |
| 2022 | $2,882 -1.1% | $202,960 +10% |
Find assessor info on the county website
Neighborhood: 30642
Nearby schools
GreatSchools rating
- 4/10Anita White Carson Middle SchoolGrades: 4-8Distance: 7.3 mi
- 4/10Greene County High SchoolGrades: 9-12Distance: 7.4 mi
- 8/10Greene County Primary SchoolGrades: PK-3Distance: 14.3 mi
Get pre-qualified for a loan
At Zillow Home Loans, we can pre-qualify you in as little as 5 minutes with no impact to your credit score.An equal housing lender. NMLS #10287.
