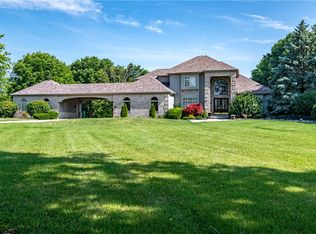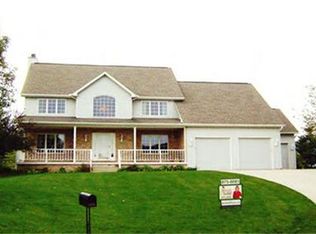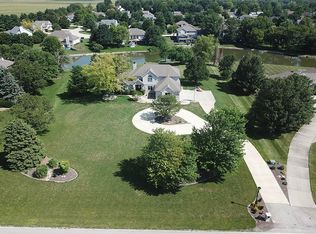Sold for $525,000
$525,000
1270 W Hickory Point Rd, Decatur, IL 62526
4beds
4,753sqft
Single Family Residence
Built in 2005
1.47 Acres Lot
$578,800 Zestimate®
$110/sqft
$2,955 Estimated rent
Home value
$578,800
$480,000 - $695,000
$2,955/mo
Zestimate® history
Loading...
Owner options
Explore your selling options
What's special
This beautiful home is surrounded by approximately 1.5 acres overlooking a pond in the back yard. Warrensburg-Latham School District with Decatur address. Gorgeous ranch with open floor plan and a full walk-out basement. Spacious kitchen with oversized island, granite counters, beautiful designer cabinets and large walk-in pantry. New gas cooktop and gas lines added in 2021, new dishwasher in 2019 and new microwave in 2021. Kitchen opens to dining room and large screened porch. Main floor living room has an oversized fireplace and beautiful views of the property. 11 ft high ceilings in main living area, kitchen, office and foyer, plus 9 ft ceilings in lower walk-out level. New wood floors in master bedroom in 2023. Enjoy the spa-like master bath with double vanity, deep soaker tub, large shower and walk-in closet. New custom tile in walk out lower living area. New $50K roof in 2024. New HVAC in 2019. New $10K black alumimum fence for back yard in 2022. Oversized 3 car garage.
Zillow last checked: 8 hours ago
Listing updated: December 05, 2024 at 11:36am
Listed by:
Joseph Doolin 217-875-0555,
Brinkoetter REALTORS®
Bought with:
Blake Reynolds, 475173739
Main Place Real Estate
Source: CIBR,MLS#: 6246223 Originating MLS: Central Illinois Board Of REALTORS
Originating MLS: Central Illinois Board Of REALTORS
Facts & features
Interior
Bedrooms & bathrooms
- Bedrooms: 4
- Bathrooms: 4
- Full bathrooms: 3
- 1/2 bathrooms: 1
Primary bedroom
- Description: Flooring: Hardwood
- Level: Main
Bedroom
- Description: Flooring: Carpet
- Level: Lower
Bedroom
- Description: Flooring: Carpet
- Level: Lower
Bedroom
- Description: Flooring: Carpet
- Level: Lower
Primary bathroom
- Description: Flooring: Ceramic Tile
- Level: Main
Den
- Description: Flooring: Carpet
- Level: Main
Dining room
- Description: Flooring: Hardwood
- Level: Main
Family room
- Description: Flooring: Tile
- Level: Lower
Other
- Description: Flooring: Ceramic Tile
- Level: Lower
Other
- Description: Flooring: Ceramic Tile
- Level: Lower
Half bath
- Description: Flooring: Ceramic Tile
- Level: Main
Kitchen
- Description: Flooring: Hardwood
- Level: Main
Laundry
- Description: Flooring: Ceramic Tile
- Level: Main
Laundry
- Level: Lower
Living room
- Description: Flooring: Hardwood
- Level: Main
Other
- Description: Flooring: Concrete
- Level: Lower
Heating
- Forced Air, Gas
Cooling
- Central Air
Appliances
- Included: Cooktop, Dryer, Dishwasher, Disposal, Gas Water Heater, Microwave, Refrigerator, Range Hood, Washer
- Laundry: Main Level
Features
- Fireplace, Bath in Primary Bedroom, Main Level Primary, Pantry, Walk-In Closet(s)
- Basement: Finished,Walk-Out Access,Full
- Number of fireplaces: 1
- Fireplace features: Family/Living/Great Room
Interior area
- Total structure area: 4,753
- Total interior livable area: 4,753 sqft
- Finished area above ground: 2,607
- Finished area below ground: 2,146
Property
Parking
- Total spaces: 3
- Parking features: Attached, Garage
- Attached garage spaces: 3
Features
- Levels: One
- Stories: 1
- Patio & porch: Rear Porch, Deck, Patio, Screened
- Exterior features: Fence
- Fencing: Yard Fenced
Lot
- Size: 1.47 Acres
- Dimensions: 184 x 335 x 186 x 361
- Features: Pond on Lot
Details
- Parcel number: 070721278014
- Zoning: RES
- Special conditions: None
Construction
Type & style
- Home type: SingleFamily
- Architectural style: Ranch
- Property subtype: Single Family Residence
Materials
- Brick, Shake Siding, Stone, Wood Siding
- Foundation: Basement
- Roof: Asphalt
Condition
- Year built: 2005
Utilities & green energy
- Sewer: Septic Tank
- Water: Public
Community & neighborhood
Location
- Region: Decatur
- Subdivision: Deerfield Estates
Other
Other facts
- Road surface type: Concrete
Price history
| Date | Event | Price |
|---|---|---|
| 12/4/2024 | Sold | $525,000-4.5%$110/sqft |
Source: | ||
| 11/19/2024 | Pending sale | $549,900$116/sqft |
Source: | ||
| 10/29/2024 | Contingent | $549,900$116/sqft |
Source: | ||
| 10/18/2024 | Listed for sale | $549,900+29.4%$116/sqft |
Source: | ||
| 9/19/2019 | Sold | $425,000-8.6%$89/sqft |
Source: | ||
Public tax history
| Year | Property taxes | Tax assessment |
|---|---|---|
| 2024 | $16,441 +7.5% | $183,005 +8.8% |
| 2023 | $15,299 +5.4% | $168,234 +7.8% |
| 2022 | $14,514 +5% | $156,031 +7.9% |
Find assessor info on the county website
Neighborhood: 62526
Nearby schools
GreatSchools rating
- 9/10Warrensburg-Latham Elementary SchoolGrades: PK-5Distance: 4.9 mi
- 9/10Warrensburg-Latham Middle SchoolGrades: 6-8Distance: 5 mi
- 5/10Warrensburg-Latham High SchoolGrades: 9-12Distance: 5 mi
Schools provided by the listing agent
- Elementary: Warrensburg-Latham
- Middle: Warrensburg-Latham
- High: Warrensburg-Latham
- District: Warrensburg Latham Dist 11
Source: CIBR. This data may not be complete. We recommend contacting the local school district to confirm school assignments for this home.
Get pre-qualified for a loan
At Zillow Home Loans, we can pre-qualify you in as little as 5 minutes with no impact to your credit score.An equal housing lender. NMLS #10287.


