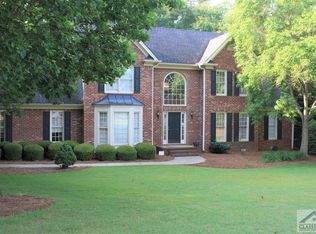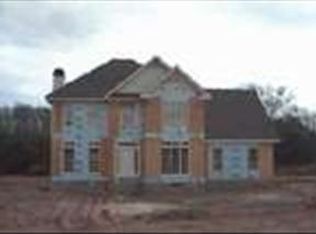Welcome home to a classic Oconee County rental, ideally situated for the perfect blend of suburban tranquility and urban convenience. Located just a short drive from downtown Watkinsville, UGA, and East Athens, this residence offers unparalleled accessibility. Through the threshold discover a thoughtfully designed floor plan, featuring a gracious 2-story foyer flanked by an inviting formal living room/office, and a charming dining room that could easily seat 8. Let the durable hardwood floors guide you to the central gathering space, the great room. Perfectly adorned with a lofty vaulted ceiling and a cozy fireplace, these highlights aid in creating a warm and welcoming atmosphere. The expansive kitchen is a chefs delight, complete with solid surface countertops extending to a raised breakfast bar, an abundance of stained cabinets, pantry and complete appliance package. The kitchen effortlessly lends space to the sunroom-styled breakfast room. Hosted in its desirable location, tucked away on the main, the owners suite boasts the perfect private suite to retire at the end of a long day. This primary bedroom features tray ceilings, hardwood floors, spacious closet and an a ensuite full bath packed full with all the expected amenities. Upstairs, three bedrooms and a well-appointed bath with dual vanities provide ample space for everyone. Enjoy outdoor living on the private rear deck overlooking the generously-sized, fenced backyard. With this home, youre not just renting a property; youre securing a lifestyle of comfort, convenience, and coveted Oconee County Schools. Copyright Georgia MLS. All rights reserved. Information is deemed reliable but not guaranteed.
This property is off market, which means it's not currently listed for sale or rent on Zillow. This may be different from what's available on other websites or public sources.


