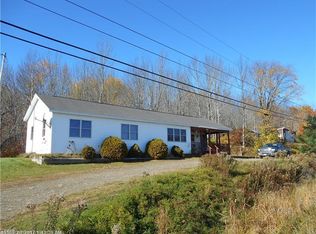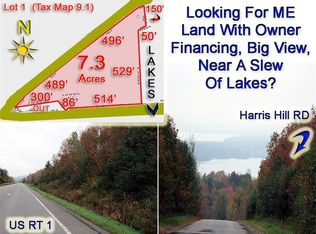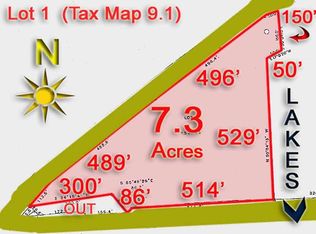Three Bedrooms But Also Smaller Nursery Size Bedroom With Window. Walk In Closet. Corner Lot, Well Landscaped Ranch Home With Large Open Porch Deck. Extra Garage Shop On Cement Floor. Scenic Views, Water Everywhere In The Weston Maine Million Dollar View East Grand Lakes Region. Looking For A Quick Move? Some Furniture Stays, All The Major Appliances Are Not Going Anywhere. Oak Floors, Modern Kitchen And Bath That Has Laundry Corner Hidden Behind Closet Doors. Plenty Of Wildlife, Lots Of Song Birds. Circular Driveway, Connected To The Rec Trails. Country Home Is Vinyl Sided, One Floor And Easy To Heat With Oil Hot Air Furnace. Tucked Into Side Hill And Protected From Winds. Neat Set Up And Affordable Housing Here. Video. Reach Out, Learn More About Community, Best Local Bank Financing Programs, ETC. Questions About The Home? Here To Help See If This Is A Good Fit For You.
This property is off market, which means it's not currently listed for sale or rent on Zillow. This may be different from what's available on other websites or public sources.



