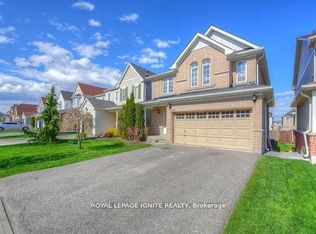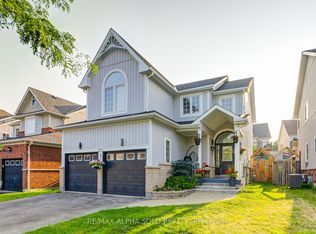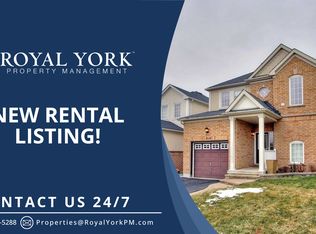Welcome To This Immaculate 4 Bdr Property. Home Features Gorgeous Leathered Granite Countertops With Attention To Details From The Kitchen Backsplash To The Contemporary Light Fixtures. Walk-Out From The Breakfast Area Through Beautiful French Doors Into A Well-Groomed Backyard With New Interlocking In The Back And Front. All Bathrooms Upgraded With Quartz Countertops, New Enlarged Entry Way,New Garage Door And Opener. Agents Buyer To Verify All Measurements.
This property is off market, which means it's not currently listed for sale or rent on Zillow. This may be different from what's available on other websites or public sources.


