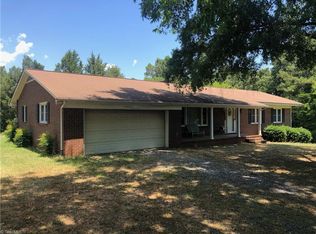Closed
$500,000
1270 Stanback Rd, Mount Gilead, NC 27306
3beds
1,749sqft
Single Family Residence
Built in 1972
42 Acres Lot
$452,500 Zestimate®
$286/sqft
$1,856 Estimated rent
Home value
$452,500
$367,000 - $538,000
$1,856/mo
Zestimate® history
Loading...
Owner options
Explore your selling options
What's special
This charming brick ranch home is truly a gem, boasting breathtaking views and natural lighting. The open floor plan is enhanced by an electric fireplace, creating a warm and inviting atmosphere. With some TLC this property has the potential to be the perfect home for starting a family, owning a country farm, or enjoying retirement.
The full basement, complete with an additional fireplace and wood stove, offers great opportunities for expanding the living space. Situated near the peaceful and historic town of Mount Gilead in the Uwharrie Mountains, this property is in a highly sought-after location with impressive potential.
The property spans 42+/- acres and features mature pine and hardwood trees, providing a serene setting. Gardening space, as well as wooded acreage for hunting or hiking on your own property. Multiple blueberry bushes yield an abundance of fruit in the summer. 3 outbuildings for extra storage and workspace.
Note: Pool has been buried and covered with dirt
Zillow last checked: 8 hours ago
Listing updated: July 10, 2025 at 07:28am
Listing Provided by:
Todd Dowdle yadkinrealestate@gmail.com,
Yadkin Real Estate LLC
Bought with:
Todd Dowdle
Yadkin Real Estate LLC
Source: Canopy MLS as distributed by MLS GRID,MLS#: 4181656
Facts & features
Interior
Bedrooms & bathrooms
- Bedrooms: 3
- Bathrooms: 3
- Full bathrooms: 2
- 1/2 bathrooms: 1
- Main level bedrooms: 3
Primary bedroom
- Features: Ceiling Fan(s)
- Level: Main
- Area: 174.72 Square Feet
- Dimensions: 10' 11" X 16' 0"
Bedroom s
- Features: Ceiling Fan(s)
- Level: Main
- Area: 121.38 Square Feet
- Dimensions: 11' 9" X 10' 4"
Bedroom s
- Features: Ceiling Fan(s)
- Level: Main
- Area: 121.38 Square Feet
- Dimensions: 11' 9" X 10' 4"
Breakfast
- Features: Breakfast Bar, Ceiling Fan(s)
- Level: Main
- Area: 135.38 Square Feet
- Dimensions: 14' 0" X 9' 8"
Flex space
- Level: Main
- Area: 88.79 Square Feet
- Dimensions: 13' 10" X 6' 5"
Great room
- Features: Ceiling Fan(s)
- Level: Main
- Area: 200.92 Square Feet
- Dimensions: 18' 10" X 10' 8"
Kitchen
- Features: Breakfast Bar, Ceiling Fan(s)
- Level: Main
- Area: 145.13 Square Feet
- Dimensions: 10' 9" X 13' 6"
Living room
- Features: Ceiling Fan(s)
- Level: Main
- Area: 281.88 Square Feet
- Dimensions: 13' 9" X 20' 6"
Office
- Level: Main
- Area: 142.09 Square Feet
- Dimensions: 11' 11" X 11' 11"
Utility room
- Features: Ceiling Fan(s)
- Level: Main
- Area: 132 Square Feet
- Dimensions: 11' 0" X 12' 0"
Heating
- Electric
Cooling
- Electric
Appliances
- Included: Dishwasher, Gas Range
- Laundry: None
Features
- Basement: Basement Shop,Exterior Entry,Full,Interior Entry,Walk-Out Access,Walk-Up Access
Interior area
- Total structure area: 1,749
- Total interior livable area: 1,749 sqft
- Finished area above ground: 1,749
- Finished area below ground: 0
Property
Parking
- Total spaces: 2
- Parking features: Attached Carport, Attached Garage, Garage on Main Level
- Attached garage spaces: 2
- Has carport: Yes
Features
- Levels: One
- Stories: 1
- Exterior features: Other - See Remarks
Lot
- Size: 42 Acres
- Features: Sloped, Wooded
Details
- Additional structures: Outbuilding, Shed(s)
- Additional parcels included: 7511 00 43 5625
- Parcel number: 751100531809
- Zoning: RA
- Special conditions: Estate
Construction
Type & style
- Home type: SingleFamily
- Property subtype: Single Family Residence
Materials
- Brick Full
Condition
- New construction: No
- Year built: 1972
Utilities & green energy
- Sewer: Septic Installed
- Water: Well
Community & neighborhood
Location
- Region: Mount Gilead
- Subdivision: None
Other
Other facts
- Listing terms: Cash,Conventional
- Road surface type: Gravel
Price history
| Date | Event | Price |
|---|---|---|
| 7/9/2025 | Sold | $500,000-12.7%$286/sqft |
Source: | ||
| 6/10/2025 | Pending sale | $572,600$327/sqft |
Source: | ||
| 3/18/2025 | Price change | $572,600-16.9%$327/sqft |
Source: | ||
| 10/14/2024 | Price change | $689,000-6.3%$394/sqft |
Source: | ||
| 9/19/2024 | Listed for sale | $735,000+465.4%$420/sqft |
Source: | ||
Public tax history
| Year | Property taxes | Tax assessment |
|---|---|---|
| 2025 | $2,695 +100% | $219,107 |
| 2024 | $1,348 | $219,107 |
| 2023 | $1,348 | $219,107 |
Find assessor info on the county website
Neighborhood: 27306
Nearby schools
GreatSchools rating
- 2/10Mount Gilead ElementaryGrades: PK-5Distance: 4.7 mi
- 6/10West MiddleGrades: 6-8Distance: 11.2 mi
- 1/10Montgomery Learning AcademyGrades: 6-12Distance: 14.1 mi

Get pre-qualified for a loan
At Zillow Home Loans, we can pre-qualify you in as little as 5 minutes with no impact to your credit score.An equal housing lender. NMLS #10287.
