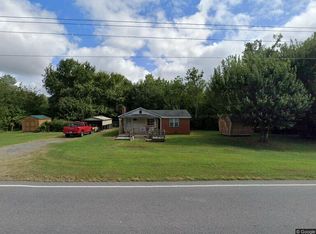Cute country 3 bedroom 2 1/2 bath home with flex room located in Shawboro! Short drive to both the Coast Guard Base in Elizabeth City and Virginia. This home has been recently updated with stainless steel appliances. The home is located on approximately 3/4 of an acre with plenty of parking. The school district is Shawboro Elementary, Moyock Middle, and Currituck High Schools. Dogs are allowed with approval. There is a 30x40 shop on a 3/4 acre parcel adjacent to the home that rents separately. Upfront Pet fee 250.00 , 25.00 per month per pet maximum of 2 dogs. Dog friendly with prior approval. No smoking inside the home.
This property is off market, which means it's not currently listed for sale or rent on Zillow. This may be different from what's available on other websites or public sources.
