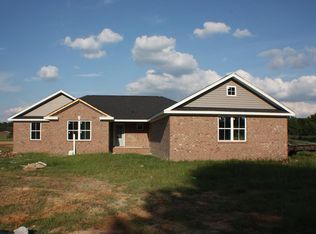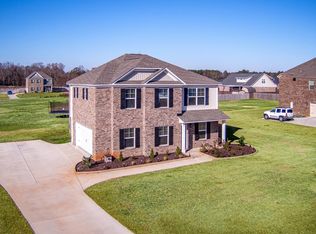Sold for $389,900 on 08/26/25
$389,900
1270 Sandpiper Dr, Sumter, SC 29154
4beds
2,292sqft
Single Family Residence
Built in 2025
0.46 Acres Lot
$393,200 Zestimate®
$170/sqft
$-- Estimated rent
Home value
$393,200
$342,000 - $448,000
Not available
Zestimate® history
Loading...
Owner options
Explore your selling options
What's special
Luxury & space! This beautiful new home presents 3 spacious bedrooms on the main floor & upstairs above the 3 car side-entry garage,a 350 sf bonus/4th bedroom! Big covered porch on the back is a great place to relax! This split plan begins in the welcoming foyer, leads you past the formal dining area into the comfy great room.The eat in kitchen is to the right. Half bath & laundry room are tucked behind the kitchen The primary suite is in the back of the home,just past the kitchen. It offers a large walk-in closet, big bath w/two vanities, corner tub and walk-in shower. On the other side of the home are 2 large bedrooms with a Jack&Jill bath between! Ready for summer move in - June/July 2025!! JDGainey is primary officer of Gainey Construction Co & BiC of Advantage Realty Group, Inc.
Zillow last checked: 8 hours ago
Listing updated: September 02, 2025 at 07:24am
Listed by:
James Stewart 803-468-9939,
Advantage Realty Group, INC
Bought with:
Out Of Area Sales
OUT OF AREA SALES
Source: Sumter BOR,MLS#: 169308
Facts & features
Interior
Bedrooms & bathrooms
- Bedrooms: 4
- Bathrooms: 3
- Full bathrooms: 2
- 1/2 bathrooms: 1
Primary bedroom
- Description: 16'6"x17'10"
- Level: First
Bedroom 2
- Level: First
Bedroom 3
- Level: First
Bedroom 4
- Level: Second
Bonus room
- Description: Finished 4th Bedroom
Dining room
- Description: 17 x 11'7"
- Level: First
Eat in kitchen
- Level: First
Foyer
- Level: First
Great room
- Description: 15'8"x 18'2"
- Level: First
Kitchen
- Level: First
Utility room
- Level: First
Heating
- Electric, Heat Pump
Cooling
- Central Air, Heat Pump
Appliances
- Included: Dishwasher, Microwave, Oven, Range
- Laundry: Electric Dryer Hookup, Washer Hookup
Features
- Cathedral Ceiling(s), Eat-in Kitchen
- Flooring: Carpet, Luxury Vinyl, Plank, Tile, Other
- Doors: Storm Door(s)
- Windows: Insulated Windows
- Has basement: No
- Has fireplace: No
Interior area
- Total structure area: 2,292
- Total interior livable area: 2,292 sqft
Property
Parking
- Total spaces: 3
- Parking features: Garage
- Garage spaces: 3
Features
- Patio & porch: Front Porch, Porch, Rear Porch
- Exterior features: None
- Has view: Yes
- View description: Suburban
Lot
- Size: 0.46 Acres
- Dimensions: 115' x 175'
Details
- Parcel number: 1821604007
- Special conditions: Deeded
Construction
Type & style
- Home type: SingleFamily
- Architectural style: Ranch
- Property subtype: Single Family Residence
Materials
- Brick, Vinyl Siding
- Foundation: Slab
- Roof: Shingle
Condition
- New construction: Yes
- Year built: 2025
Utilities & green energy
- Sewer: Septic Tank
- Water: Public
- Utilities for property: Cable Available
Community & neighborhood
Location
- Region: Sumter
- Subdivision: Stonecroft
HOA & financial
HOA
- Has HOA: Yes
- HOA fee: $150 annually
- Services included: Maintenance Grounds
Other
Other facts
- Listing terms: Cash,Conventional,FHA,VA Loan
- Road surface type: Paved
Price history
| Date | Event | Price |
|---|---|---|
| 8/26/2025 | Sold | $389,900$170/sqft |
Source: | ||
| 7/18/2025 | Pending sale | $389,900$170/sqft |
Source: | ||
| 7/17/2025 | Price change | $389,900+2.6%$170/sqft |
Source: | ||
| 3/29/2025 | Listed for sale | $379,900$166/sqft |
Source: | ||
Public tax history
| Year | Property taxes | Tax assessment |
|---|---|---|
| 2024 | $126 +0.4% | $370 |
| 2023 | $125 +0.6% | $370 |
| 2022 | $125 -78.5% | $370 -78.7% |
Find assessor info on the county website
Neighborhood: 29154
Nearby schools
GreatSchools rating
- 5/10Wilder ElementaryGrades: PK-5Distance: 5.2 mi
- 1/10Bates MiddleGrades: 6-8Distance: 4.8 mi
- 4/10Sumter HighGrades: 9-12Distance: 2.4 mi
Schools provided by the listing agent
- Elementary: Wilder
- Middle: Bates
- High: Sumter
Source: Sumter BOR. This data may not be complete. We recommend contacting the local school district to confirm school assignments for this home.

Get pre-qualified for a loan
At Zillow Home Loans, we can pre-qualify you in as little as 5 minutes with no impact to your credit score.An equal housing lender. NMLS #10287.

