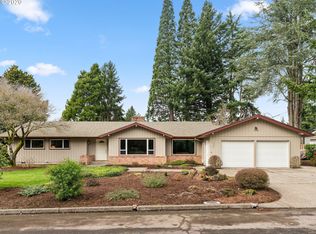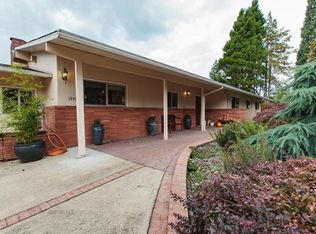Sold
$1,065,000
1270 SW Orinda Way, Portland, OR 97225
5beds
3,057sqft
Residential, Single Family Residence
Built in 1963
0.34 Acres Lot
$1,037,200 Zestimate®
$348/sqft
$3,846 Estimated rent
Home value
$1,037,200
$985,000 - $1.10M
$3,846/mo
Zestimate® history
Loading...
Owner options
Explore your selling options
What's special
Mid-Century Modern one-level ranch with incredible private back yard in one of Portland’s most peaceful and walkable neighborhoods. Set on a private, professionally landscaped .34 acre lot in Forest Hills/Cedar Hills, this 1963 home blends serene outdoor living with spacious, light-filled interiors. With 3,057 square feet, five bedrooms (including a flexible office or study), and three and a half bathrooms, there's plenty of space to spread out and settle in.Inside, the layout is both versatile and inviting. Cozy up for movie nights by the fire in the vaulted-ceiling family room with exposed beams, or host dinners in the spacious dining room, which opens to the backyard through an Anderson slider for seamless indoor-outdoor flow. The large living room features a bay window and fireplace, while the study, with its skylight and garden window, makes a perfect office or reading nook. The kitchen offers warm wood cabinetry, granite counters, and custom cabinet doors featuring local Bullseye Glass. Recent updates include new oak hardwood floors, interior paint, a renovated guest bathroom, and a refreshed laundry room with quartz counters and a utility sink. The bedrooms are generous, with a mix of hardwood and carpet, and the primary suite includes an ensuite bath and peaceful garden views. Outside, the backyard is a true retreat, with seasonal trees and plantings including Japanese maples, a star magnolia, sequoias, hydrangeas, rhododendrons, blueberries, raspberries, persimmon, and more. A 40x32 Trex deck and brick patio make entertaining easy, all within a private, fenced yard.Additional highlights include a 609 sq ft attached garage with a spacious 16' x 7' workshop—ideal for projects, hobbies, or extra gear—plus two furnaces, two water heaters, a sprinkler system, outdoor lighting, and security. Close to Nike, tech hubs, and top-rated Beaverton schools, this home offers the perfect mix of comfort, character, and calm.
Zillow last checked: 8 hours ago
Listing updated: June 22, 2025 at 01:57am
Listed by:
Shelley Lucas 503-989-9930,
The Agency Portland,
Stephanie Lewis 310-980-2717,
The Agency Portland
Bought with:
Shelley Lucas, 201226204
The Agency Portland
Source: RMLS (OR),MLS#: 24408482
Facts & features
Interior
Bedrooms & bathrooms
- Bedrooms: 5
- Bathrooms: 4
- Full bathrooms: 3
- Partial bathrooms: 1
- Main level bathrooms: 4
Primary bedroom
- Features: Hardwood Floors, Closet, Ensuite
- Level: Main
- Area: 238
- Dimensions: 17 x 14
Bedroom 2
- Features: Hardwood Floors, Closet
- Level: Main
- Area: 130
- Dimensions: 13 x 10
Bedroom 3
- Features: Closet, Wallto Wall Carpet
- Level: Main
- Area: 143
- Dimensions: 13 x 11
Bedroom 4
- Features: Closet, Wallto Wall Carpet
- Level: Main
- Area: 132
- Dimensions: 12 x 11
Dining room
- Features: Fireplace, Hardwood Floors, Sliding Doors
- Level: Main
- Area: 266
- Dimensions: 19 x 14
Family room
- Features: Beamed Ceilings, Bookcases, Fireplace, Sliding Doors, Vaulted Ceiling, Wallto Wall Carpet
- Level: Main
- Area: 460
- Dimensions: 23 x 20
Kitchen
- Features: Builtin Range, Builtin Refrigerator, Dishwasher, Eat Bar, Garden Window, Microwave, Granite
- Level: Main
- Area: 208
- Width: 13
Living room
- Features: Bay Window, Fireplace, Hardwood Floors
- Level: Main
- Area: 432
- Dimensions: 27 x 16
Office
- Features: Hardwood Floors, Closet
- Level: Main
Heating
- Forced Air, Fireplace(s)
Cooling
- Central Air
Appliances
- Included: Built-In Range, Built-In Refrigerator, Dishwasher, Disposal, Microwave, Stainless Steel Appliance(s)
- Laundry: Laundry Room
Features
- Granite, Vaulted Ceiling(s), Closet, Beamed Ceilings, Bookcases, Eat Bar
- Flooring: Hardwood, Wall to Wall Carpet, Wood
- Doors: Sliding Doors
- Windows: Garden Window(s), Bay Window(s)
- Basement: Crawl Space
- Number of fireplaces: 3
- Fireplace features: Gas, Wood Burning
Interior area
- Total structure area: 3,057
- Total interior livable area: 3,057 sqft
Property
Parking
- Total spaces: 2
- Parking features: Driveway, On Street, Garage Door Opener, Attached, Extra Deep Garage, Oversized
- Attached garage spaces: 2
- Has uncovered spaces: Yes
Features
- Levels: One
- Stories: 1
- Patio & porch: Deck, Patio, Porch
- Exterior features: Garden, Yard
- Fencing: Fenced
Lot
- Size: 0.34 Acres
- Features: Level, Terraced, Sprinkler, SqFt 10000 to 14999
Details
- Additional structures: ToolShed
- Parcel number: R16342
Construction
Type & style
- Home type: SingleFamily
- Architectural style: Ranch
- Property subtype: Residential, Single Family Residence
Materials
- Wood Siding
- Foundation: Concrete Perimeter
- Roof: Composition
Condition
- Updated/Remodeled
- New construction: No
- Year built: 1963
Utilities & green energy
- Gas: Gas
- Sewer: Public Sewer
- Water: Public
- Utilities for property: Cable Connected
Community & neighborhood
Security
- Security features: Security System
Location
- Region: Portland
- Subdivision: Cedar Hills
HOA & financial
HOA
- Has HOA: Yes
- HOA fee: $212 annually
Other
Other facts
- Listing terms: Cash,Conventional,FHA
- Road surface type: Paved
Price history
| Date | Event | Price |
|---|---|---|
| 6/20/2025 | Sold | $1,065,000+1.9%$348/sqft |
Source: | ||
| 5/16/2025 | Pending sale | $1,045,000$342/sqft |
Source: | ||
| 5/10/2025 | Price change | $1,045,000-4.1%$342/sqft |
Source: | ||
| 4/25/2025 | Listed for sale | $1,090,000+156.5%$357/sqft |
Source: | ||
| 3/7/2002 | Sold | $425,000$139/sqft |
Source: Public Record | ||
Public tax history
| Year | Property taxes | Tax assessment |
|---|---|---|
| 2024 | $10,194 +6.5% | $546,500 +3% |
| 2023 | $9,572 +3.3% | $530,590 +3% |
| 2022 | $9,262 +4.8% | $515,140 |
Find assessor info on the county website
Neighborhood: 97225
Nearby schools
GreatSchools rating
- 8/10Ridgewood Elementary SchoolGrades: K-5Distance: 0.8 mi
- 7/10Cedar Park Middle SchoolGrades: 6-8Distance: 0.4 mi
- 7/10Beaverton High SchoolGrades: 9-12Distance: 1.9 mi
Schools provided by the listing agent
- Elementary: Ridgewood
- Middle: Cedar Park
- High: Beaverton
Source: RMLS (OR). This data may not be complete. We recommend contacting the local school district to confirm school assignments for this home.
Get a cash offer in 3 minutes
Find out how much your home could sell for in as little as 3 minutes with a no-obligation cash offer.
Estimated market value
$1,037,200
Get a cash offer in 3 minutes
Find out how much your home could sell for in as little as 3 minutes with a no-obligation cash offer.
Estimated market value
$1,037,200

