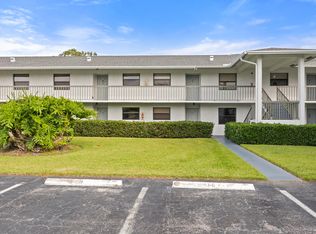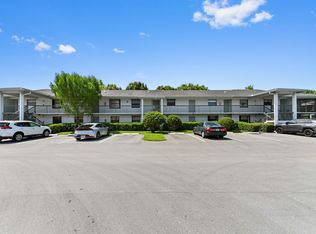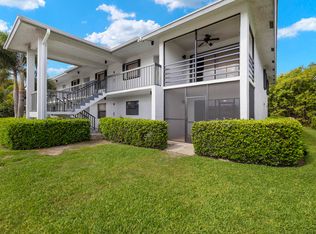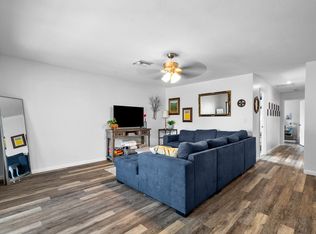Sold for $150,000 on 09/03/25
$150,000
1270 SE Parkview Place #B-3, Stuart, FL 34994
2beds
1,021sqft
Condominium
Built in 1984
-- sqft lot
$150,400 Zestimate®
$147/sqft
$1,805 Estimated rent
Home value
$150,400
$143,000 - $158,000
$1,805/mo
Zestimate® history
Loading...
Owner options
Explore your selling options
What's special
Affordable Condo Living at Its Best!Discover this beautifully updated bottom-floor 2-bedroom, 2-bathroom condo, offering comfort, convenience, and style. Step into a bright and modern interior featuring brand-new vinyl wood flooring in the kitchen and living areas. The updated kitchen boasts sleek cabinetry, granite countertops, and newer stainless-steel appliances, making meal prep a breeze.Enjoy seamless indoor-outdoor living with a covered and enclosed Florida room/patio, accessible via sliding doors. The primary suite also opens to the patio, creating a private retreat. Additional perks include a 2024 A/C unit, a new water heater, and a space-saving washer/dryer combo.This well-maintained community offers a pool, picnic area, playground, and serene, tree-lined walkways. Pet-friendly (with restrictions) and truly move-in ready!
Perfectly located near scenic waterways, pristine beaches, shopping, dining, hospitals, and major highways (I-95 & Turnpike), this home is ideal for embracing the Florida lifestyle. Don't miss out
Schedule your showing today!!
Zillow last checked: 8 hours ago
Listing updated: September 04, 2025 at 11:46am
Listed by:
Natalie Ochse 772-370-8675,
Real Estate Expo Inc
Bought with:
Christina Ouillette
North Palm Beach Realty, LLC
Source: BeachesMLS,MLS#: RX-11057414 Originating MLS: Beaches MLS
Originating MLS: Beaches MLS
Facts & features
Interior
Bedrooms & bathrooms
- Bedrooms: 2
- Bathrooms: 2
- Full bathrooms: 2
Primary bedroom
- Level: M
- Area: 195 Square Feet
- Dimensions: 15 x 13
Kitchen
- Level: M
- Area: 99 Square Feet
- Dimensions: 11 x 9
Living room
- Level: M
- Area: 299 Square Feet
- Dimensions: 13 x 23
Patio
- Level: M
- Area: 104 Square Feet
- Dimensions: 8 x 13
Heating
- Central, Electric
Cooling
- Central Air, Electric, Paddle Fans
Appliances
- Included: Dishwasher, Dryer, Microwave, Refrigerator, Washer, Electric Water Heater
- Laundry: Inside, Washer/Dryer Hookup
Features
- Entry Lvl Lvng Area, Walk-In Closet(s)
- Flooring: Carpet, Ceramic Tile, Vinyl
- Windows: Jalousie, Picture, Sliding
Interior area
- Total structure area: 1,021
- Total interior livable area: 1,021 sqft
Property
Parking
- Total spaces: 1
- Parking features: Assigned, Guest, Vehicle Restrictions, Commercial Vehicles Prohibited
- Uncovered spaces: 1
Features
- Stories: 2
- Patio & porch: Covered Patio, Glass Porch
- Pool features: Community
- Has view: Yes
- View description: Garden
- Waterfront features: None
Lot
- Features: Sidewalks
Details
- Parcel number: 383841012002000300
- Zoning: res
Construction
Type & style
- Home type: Condo
- Architectural style: Other Arch
- Property subtype: Condominium
Materials
- Concrete
- Roof: Comp Shingle
Condition
- Resale
- New construction: No
- Year built: 1984
Utilities & green energy
- Sewer: Public Sewer
- Water: Public
- Utilities for property: Cable Connected, Electricity Connected
Community & neighborhood
Community
- Community features: Picnic Area, Playground, Sidewalks
Location
- Region: Stuart
- Subdivision: Parkview Condo
HOA & financial
HOA
- Has HOA: Yes
- HOA fee: $519 monthly
- Services included: Cable TV, Common Areas, Maintenance Grounds, Maintenance Structure, Manager, Roof Maintenance, Trash, Water
Other fees
- Application fee: $150
Other
Other facts
- Listing terms: Cash,Conventional
- Road surface type: Paved
Price history
| Date | Event | Price |
|---|---|---|
| 11/16/2025 | Listing removed | $1,750$2/sqft |
Source: BeachesMLS #R11124837 | ||
| 10/16/2025 | Price change | $1,750-2.8%$2/sqft |
Source: BeachesMLS #R11124837 | ||
| 9/22/2025 | Price change | $1,800-10%$2/sqft |
Source: BeachesMLS #R11124837 | ||
| 9/17/2025 | Listed for rent | $2,000+166.7%$2/sqft |
Source: BeachesMLS #R11124837 | ||
| 9/3/2025 | Sold | $150,000-6.2%$147/sqft |
Source: | ||
Public tax history
| Year | Property taxes | Tax assessment |
|---|---|---|
| 2024 | $2,056 +3.4% | $80,405 +10% |
| 2023 | $1,987 +22.4% | $73,096 +10% |
| 2022 | $1,623 +10.9% | $66,451 +10% |
Find assessor info on the county website
Neighborhood: 34994
Nearby schools
GreatSchools rating
- 4/10J. D. Parker School Of TechnologyGrades: PK-5Distance: 1.7 mi
- 5/10Dr. David L. Anderson Middle SchoolGrades: 6-8Distance: 3.2 mi
- 5/10Martin County High SchoolGrades: 9-12Distance: 0.9 mi

Get pre-qualified for a loan
At Zillow Home Loans, we can pre-qualify you in as little as 5 minutes with no impact to your credit score.An equal housing lender. NMLS #10287.
Sell for more on Zillow
Get a free Zillow Showcase℠ listing and you could sell for .
$150,400
2% more+ $3,008
With Zillow Showcase(estimated)
$153,408


