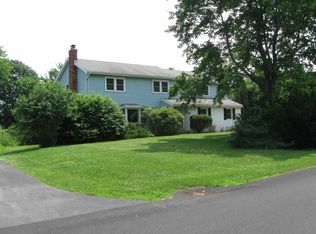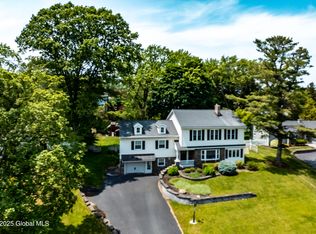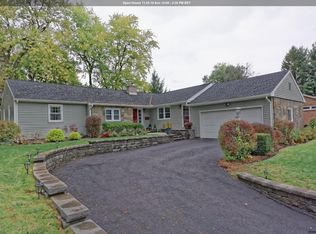Closed
$502,000
1270 Ruffner Road, Niskayuna, NY 12309
4beds
2,605sqft
Single Family Residence, Residential
Built in 1948
0.43 Acres Lot
$528,600 Zestimate®
$193/sqft
$3,533 Estimated rent
Home value
$528,600
$407,000 - $687,000
$3,533/mo
Zestimate® history
Loading...
Owner options
Explore your selling options
What's special
Situated on a premium park like setting lot sits this 2,600+ SF executive Cape home in the desirable Rosendale Estates. Hardwood floors throughout with a generously appointed floor plan that includes a formal living & dining room with multiple fireplaces. Updates include new furnace, AC, generator, hot water tank, electric, driveway, & garage floor and a newer roof. Eat-in kitchen with 40'' maple cabinetry and double sink. Built-ins, solid wood doors, recessed lighting & crown molding throughout. This home offers 3 floors of generous living space & is great for those with teenagers or live-in relatives. Covered front porch with perennial gardens & roses throughout the property. There are 4 large bedrooms, 3 1/2 baths, a finished walkout basement with expansion potential on 2nd Floor
Zillow last checked: 8 hours ago
Listing updated: June 17, 2025 at 09:04am
Listed by:
Anthony M Gucciardo 518-331-3785,
Gucciardo Real Estate LLC
Bought with:
Cindy Gotobed, 30GO1100261
Coldwell Banker Prime Properties
Source: Global MLS,MLS#: 202515494
Facts & features
Interior
Bedrooms & bathrooms
- Bedrooms: 4
- Bathrooms: 4
- Full bathrooms: 3
- 1/2 bathrooms: 1
Bedroom
- Level: First
Bedroom
- Level: First
Bedroom
- Level: First
Bedroom
- Level: Second
Dining room
- Level: First
Family room
- Level: First
Kitchen
- Level: First
Living room
- Level: First
Other
- Description: bonus
- Level: Second
Heating
- Forced Air, Natural Gas
Cooling
- Central Air
Appliances
- Included: Microwave, Oven, Range, Refrigerator
Features
- High Speed Internet, Crown Molding, Eat-in Kitchen
- Flooring: Hardwood
- Basement: Full
- Number of fireplaces: 2
- Fireplace features: Wood Burning
Interior area
- Total structure area: 2,605
- Total interior livable area: 2,605 sqft
- Finished area above ground: 2,605
- Finished area below ground: 800
Property
Parking
- Total spaces: 6
- Parking features: Paved, Attached, Driveway
- Garage spaces: 2
- Has uncovered spaces: Yes
Features
- Exterior features: Lighting
Lot
- Size: 0.43 Acres
- Features: Level, Landscaped
Details
- Parcel number: 422400 50.8125
- Special conditions: Standard
Construction
Type & style
- Home type: SingleFamily
- Architectural style: Cape Cod
- Property subtype: Single Family Residence, Residential
Materials
- Vinyl Siding
- Roof: Asphalt
Condition
- New construction: No
- Year built: 1948
Utilities & green energy
- Electric: Generator
- Sewer: Public Sewer
- Water: Public
Community & neighborhood
Location
- Region: Niskayuna
- Subdivision: Rosendale Estates
Price history
| Date | Event | Price |
|---|---|---|
| 6/17/2025 | Sold | $502,000+0.4%$193/sqft |
Source: | ||
| 5/14/2025 | Pending sale | $499,800$192/sqft |
Source: | ||
| 4/30/2025 | Price change | $499,800-4.8%$192/sqft |
Source: | ||
| 4/18/2025 | Listed for sale | $524,800+109.9%$201/sqft |
Source: | ||
| 7/3/2012 | Sold | $250,000-7.4%$96/sqft |
Source: | ||
Public tax history
| Year | Property taxes | Tax assessment |
|---|---|---|
| 2024 | -- | $270,000 |
| 2023 | -- | $270,000 |
| 2022 | -- | $270,000 |
Find assessor info on the county website
Neighborhood: 12309
Nearby schools
GreatSchools rating
- 7/10Rosendale SchoolGrades: K-5Distance: 0.8 mi
- 7/10Iroquois Middle SchoolGrades: 6-8Distance: 1 mi
- 9/10Niskayuna High SchoolGrades: 9-12Distance: 1.2 mi
Schools provided by the listing agent
- High: Niskayuna
Source: Global MLS. This data may not be complete. We recommend contacting the local school district to confirm school assignments for this home.


