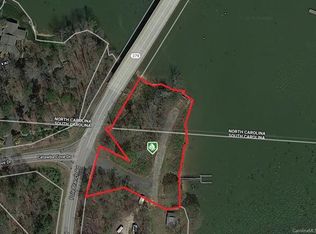Closed
$912,000
1270 Pole Branch Rd, Lake Wylie, SC 29710
3beds
2,015sqft
Single Family Residence
Built in 1972
1.35 Acres Lot
$-- Zestimate®
$453/sqft
$2,265 Estimated rent
Home value
Not available
Estimated sales range
Not available
$2,265/mo
Zestimate® history
Loading...
Owner options
Explore your selling options
What's special
Double lot-2 for 1 Waterfront! - 1270= Single Family home with 2 bedrooms & 2 full baths (1500 Sq Ft) & 1276= Studio with 500 Sq Ft + full bath - Grandfathered in 50 Ft waterfront set back makes this property so special - Live in Main House and Build your dream home next door - Brand new 1000 Sq Ft Covered Boat dock, pier, and floating swim platform (11/23) - New Shoreline restoration 2019 - Main residence roof 2020 - Amazing water views from both homes - Updated electrical, lighting, plumbing, insulation, vinyl exterior, windows, sliding doors - Huge covered back porch with panoramic water views, runs the length of the main home - Approximately 220 ft of shoreline - Relax outdoor under your covered porch with ceiling fans and mounted TV for year long enjoyment - 1276 Pole Branch is a Studio Cabin with 500 Sq Ft and is grandfathered next to the water - Remodel/ Rebuild .. the possibilities are endless - parking for your RV, Semi or Boat (with electric hookups) - Call anytime!
Zillow last checked: 8 hours ago
Listing updated: June 26, 2024 at 01:13pm
Listing Provided by:
Wendy Dickinson wdickinson@cbcarolinas.com,
Coldwell Banker Realty,
Samuel Grogan,
Coldwell Banker Realty
Bought with:
Melissa Brannan
COMPASS
Source: Canopy MLS as distributed by MLS GRID,MLS#: 4133276
Facts & features
Interior
Bedrooms & bathrooms
- Bedrooms: 3
- Bathrooms: 3
- Full bathrooms: 3
- Main level bedrooms: 2
Primary bedroom
- Level: Main
Primary bedroom
- Level: Main
Bedroom s
- Level: Main
Bedroom s
- Level: Main
Bathroom full
- Level: Main
Bathroom full
- Level: Main
Bathroom full
- Level: 2nd Living Quarters
Bathroom full
- Level: Main
Bathroom full
- Level: Main
Other
- Level: 2nd Living Quarters
Dining room
- Level: Main
Dining room
- Level: Main
Kitchen
- Features: Breakfast Bar
- Level: Main
Kitchen
- Level: 2nd Living Quarters
Kitchen
- Level: Main
Laundry
- Level: Main
Laundry
- Level: Main
Living room
- Level: Main
Living room
- Level: 2nd Living Quarters
Living room
- Level: Main
Heating
- Central, Electric, Heat Pump
Cooling
- Ceiling Fan(s), Central Air, Electric
Appliances
- Included: Dishwasher, Electric Cooktop, Electric Oven, Electric Water Heater, Microwave, Plumbed For Ice Maker, Refrigerator, Self Cleaning Oven
- Laundry: Electric Dryer Hookup, Washer Hookup
Features
- Breakfast Bar, Kitchen Island, Open Floorplan, Vaulted Ceiling(s)(s), Walk-In Closet(s), Total Primary Heated Living Area: 1505
- Flooring: Tile, Laminate
- Doors: Insulated Door(s)
- Windows: Insulated Windows
- Has basement: No
- Attic: Pull Down Stairs
Interior area
- Total structure area: 1,505
- Total interior livable area: 2,015 sqft
- Finished area above ground: 1,505
- Finished area below ground: 0
Property
Parking
- Total spaces: 2
- Parking features: Driveway
- Carport spaces: 2
- Has uncovered spaces: Yes
- Details: Parking for RV, Semi, Truck, boat & multiple vehicles
Features
- Levels: One
- Stories: 1
- Patio & porch: Covered, Deck, Front Porch, Rear Porch, Side Porch
- Fencing: Back Yard,Fenced
- Has view: Yes
- View description: Long Range, Water, Year Round
- Has water view: Yes
- Water view: Water
- Waterfront features: Boat Slip (Deed), Covered structure, Dock, Pier, Waterfront
- Body of water: Lake Wylie
Lot
- Size: 1.35 Acres
- Dimensions: 220 feet or waterfront shorline
Details
- Additional structures: Outbuilding, Other
- Parcel number: 5710000044
- Zoning: RUD
- Special conditions: Standard
- Other equipment: Network Ready
Construction
Type & style
- Home type: SingleFamily
- Architectural style: Ranch
- Property subtype: Single Family Residence
Materials
- Vinyl
- Foundation: Crawl Space
- Roof: Shingle
Condition
- New construction: No
- Year built: 1972
Utilities & green energy
- Sewer: Septic Installed
- Water: Well
- Utilities for property: Cable Available, Electricity Connected, Fiber Optics, Underground Power Lines
Community & neighborhood
Security
- Security features: Smoke Detector(s)
Community
- Community features: None
Location
- Region: Lake Wylie
- Subdivision: None
Other
Other facts
- Listing terms: Cash,Conventional
- Road surface type: Other, Paved
Price history
| Date | Event | Price |
|---|---|---|
| 6/25/2024 | Sold | $912,000-3%$453/sqft |
Source: | ||
| 5/22/2024 | Price change | $940,000-1.9%$467/sqft |
Source: | ||
| 5/14/2024 | Price change | $958,000-3.2%$475/sqft |
Source: | ||
| 4/27/2024 | Listed for sale | $990,000+148.1%$491/sqft |
Source: | ||
| 1/9/2013 | Listing removed | $399,000$198/sqft |
Source: Coldwell Banker United, Realtors #2094773 Report a problem | ||
Public tax history
| Year | Property taxes | Tax assessment |
|---|---|---|
| 2025 | -- | $52,458 +248.2% |
| 2024 | $1,846 -2.5% | $15,065 |
| 2023 | $1,893 +21.4% | $15,065 |
Find assessor info on the county website
Neighborhood: 29710
Nearby schools
GreatSchools rating
- 8/10Oakridge ElementaryGrades: PK-5Distance: 2.9 mi
- 5/10Oakridge Middle SchoolGrades: 6-8Distance: 2.9 mi
- 9/10Clover High SchoolGrades: 9-12Distance: 7.9 mi
Schools provided by the listing agent
- Elementary: Crowders Creek
- Middle: Oakridge
- High: Clover
Source: Canopy MLS as distributed by MLS GRID. This data may not be complete. We recommend contacting the local school district to confirm school assignments for this home.
Get pre-qualified for a loan
At Zillow Home Loans, we can pre-qualify you in as little as 5 minutes with no impact to your credit score.An equal housing lender. NMLS #10287.
