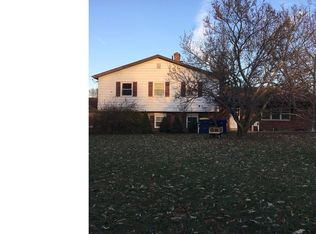Beauty, Warmth and Exceptional Value in this Elegant Manor Home located in desirable Gwynedd Valley. Enter this Lovely home from a private cul-de-sac Enclave. This impressive 5 Bedroom, 4.2 Bath exudes a sense of flowing space. A grand 2 story entrance foyer provides access to the entire home without undue traffic through other rooms. First floor features include a formal Living Room with marble surround gas fireplace and built-in dry bar. The entertainment sized Great room with glassed window wall provides a beautiful panoramic view of the gorgeous landscaped yard, patio, enclosed pool and cabana house. FormalDining room with extensive moldings, tray ceiling and crystal chandelier allows for entertaining in uncrowded comfort. The grand Eurostyled Kitchen with high end appliances is styled for people whom like to cook and entertain at the same time. Upgraded cabinetry, granite counter-tops, dual sinks,double wall ovens, sub-zero refrigerator, Viking dishwasher, beverage center, walk-in pantry andmassive island provides endless storage space. The Breakfast area features vaulted ceilings with skylights for an abundance of natural lighting. French doors access the large covered flagstone patio.Also located on the first floor is an office/den, Powder room, Laundry room with folding area and stow-away iron. Access to the attached 3 car garage. The second floor houses 5 Bedrooms and 4 full bathrooms. Tranquil Master Bedroom offers a retreat with gas fireplace, sitting room with French doors leading to a balcony, private dressing area and large en-suite with double vanities, jacuzzi tub, massive walk-in shower and heated towel rack. Additional Bedrooms are over-sized, 2 with private en-suites and large closets. Third floor staircase leads to a floored attic allowing for additional finishing. The finished Lower level houses a billiard-sized playroom exercise room and entertainment areas. Numerous storage closets and a custom temperature controlled wine storage room. Numerous amenities include:Hardwood flooring, custom moulding t/o, extensive recessed lighting, palladium windows, central vacuum system, intercom system French doors, four zoned HVAC, in-ground pool and cabana house, flagstone patio, over 7,000 sq. ft. of living space, 3 car attached garage, 1.47 acre beautifully landscaped lot. Demand Location, Wissahickon School District, Close to shopping, transportation, major highways and entertainment. A Home for those accustomed to the best! 2020-06-23
This property is off market, which means it's not currently listed for sale or rent on Zillow. This may be different from what's available on other websites or public sources.
