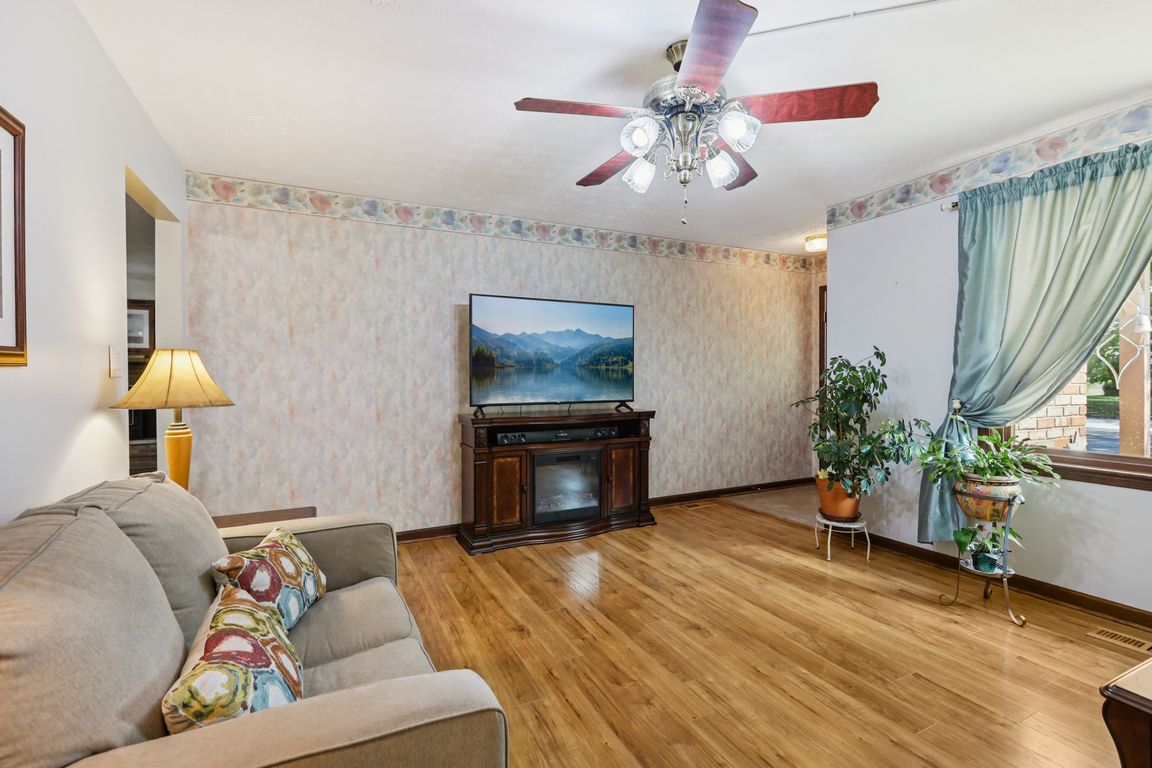Open: Thu 5pm-7pm

ActivePrice cut: $15K (10/2)
$299,900
3beds
1,330sqft
1270 Ledgewood Ln, Avon, IN 46123
3beds
1,330sqft
Residential, single family residence
Built in 1974
0.49 Acres
2 Attached garage spaces
$225 price/sqft
What's special
Cozy fireplaceStylish countertopsLarge sunroomHuge lotFlexible floor planMature treesExpansive remodeled kitchen
HUGE PRICE IMPROVEMENT!!! First time on the market in 42 years-and you're going to love it! This beautifully maintained 3-bedroom, 2-bath ranch sits on a huge lot in a quiet country subdivision with no HOA. Surrounded by mature trees and tranquil scenery, it offers the charm of country-style living ...
- 19 days |
- 1,080 |
- 31 |
Likely to sell faster than
Source: MIBOR as distributed by MLS GRID,MLS#: 22059632
Travel times
Living Room
Kitchen
Dining Room
Zillow last checked: 7 hours ago
Listing updated: 8 hours ago
Listing Provided by:
Dawn Moore 765-309-3600,
F.C. Tucker Company
Source: MIBOR as distributed by MLS GRID,MLS#: 22059632
Facts & features
Interior
Bedrooms & bathrooms
- Bedrooms: 3
- Bathrooms: 2
- Full bathrooms: 2
- Main level bathrooms: 2
- Main level bedrooms: 3
Primary bedroom
- Level: Main
- Area: 170.1 Square Feet
- Dimensions: 13.5 x 12.6
Bedroom 2
- Level: Main
- Area: 115.14 Square Feet
- Dimensions: 11.4 x 10.10
Bedroom 3
- Level: Main
- Area: 94.86 Square Feet
- Dimensions: 10.2 x 9.3
Dining room
- Level: Main
- Area: 303.6 Square Feet
- Dimensions: 23 x 13.2
Kitchen
- Level: Main
- Area: 211.2 Square Feet
- Dimensions: 16 x 13.2
Laundry
- Level: Main
- Area: 25.2 Square Feet
- Dimensions: 3.6 x 7
Living room
- Level: Main
- Area: 190.4 Square Feet
- Dimensions: 14 x 13.6
Sun room
- Level: Main
- Area: 221 Square Feet
- Dimensions: 17 x 13
Heating
- Natural Gas
Cooling
- Central Air, Window Unit(s)
Appliances
- Included: Electric Cooktop, Dishwasher, Disposal, Gas Water Heater, Microwave, Gas Oven, Refrigerator, Water Heater, Water Softener Rented, Washer, Dryer
- Laundry: In Unit, Connections All, Laundry Closet, Laundry Room
Features
- Attic Pull Down Stairs, Kitchen Island, Eat-in Kitchen, Pantry, Breakfast Bar
- Windows: Wood Work Stained
- Has basement: No
- Attic: Pull Down Stairs
- Number of fireplaces: 1
- Fireplace features: Wood Burning, Dining Room, Masonry
Interior area
- Total structure area: 1,330
- Total interior livable area: 1,330 sqft
Video & virtual tour
Property
Parking
- Total spaces: 2
- Parking features: Attached
- Attached garage spaces: 2
- Details: Garage Parking Other(Finished Garage, Garage Door Opener, Service Door)
Features
- Levels: One
- Stories: 1
- Patio & porch: Covered, Screened
- Exterior features: Gutter Guards
- Fencing: Fenced,Chain Link,Full,Partial
Lot
- Size: 0.49 Acres
- Features: Rural - Subdivision, Mature Trees
Details
- Parcel number: 320732480007000022
- Horse amenities: None
Construction
Type & style
- Home type: SingleFamily
- Architectural style: Ranch
- Property subtype: Residential, Single Family Residence
Materials
- Vinyl With Brick, Brick
- Foundation: Crawl Space
Condition
- Updated/Remodeled
- New construction: No
- Year built: 1974
Utilities & green energy
- Electric: 200+ Amp Service
- Sewer: Septic Tank
- Water: Well, Private
- Utilities for property: Electricity Connected
Community & HOA
Community
- Security: Smoke Detector(s)
- Subdivision: Ledgewood
HOA
- Has HOA: No
Location
- Region: Avon
Financial & listing details
- Price per square foot: $225/sqft
- Tax assessed value: $222,100
- Annual tax amount: $1,286
- Date on market: 9/17/2025
- Electric utility on property: Yes