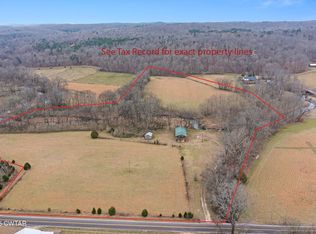Closed
$180,000
1270 Hudson Rd, Savannah, TN 38372
3beds
1,416sqft
Single Family Residence, Residential
Built in 1971
3.94 Acres Lot
$183,100 Zestimate®
$127/sqft
$1,751 Estimated rent
Home value
$183,100
$141,000 - $240,000
$1,751/mo
Zestimate® history
Loading...
Owner options
Explore your selling options
What's special
Looking for a mini farm with lots of tranquility and charm. This 3 bedroom, 2 bath ranch style home sitting on 3.94+/- acres offers both seclusion as well as convenience. Cozy fireplace in living room. Small barn and 2 storage/shop buildings. Partially fenced pasture as well as a chain link fence in backyard. Sit and enjoy all the peace and quiet you can stand on your large front porch. Turkey Creek runs along the side of the property offering 3 sources of water and will help you enjoy the atmosphere that surrounds you. Enclosed garage adds large bonus room. Plenty of parking space and some covered carport space. This won't last long! Sold "AS-IS".
Zillow last checked: 8 hours ago
Listing updated: January 13, 2026 at 04:48pm
Listing Provided by:
Pam Dickerson 731-607-1786,
Weichert, Realtors - Crunk Real Estate
Bought with:
Sonya Deforge
Weichert, Realtors - Crunk Real Estate
Source: RealTracs MLS as distributed by MLS GRID,MLS#: 3081133
Facts & features
Interior
Bedrooms & bathrooms
- Bedrooms: 3
- Bathrooms: 2
- Full bathrooms: 2
Bedroom 1
- Features: Full Bath
- Level: Full Bath
- Area: 187 Square Feet
- Dimensions: 17x11
Bedroom 2
- Area: 168 Square Feet
- Dimensions: 12x14
Bedroom 3
- Area: 144 Square Feet
- Dimensions: 12x12
Kitchen
- Area: 240 Square Feet
- Dimensions: 12x20
Living room
- Area: 288 Square Feet
- Dimensions: 16x18
Heating
- Central
Cooling
- Central Air, Ceiling Fan(s)
Features
- Flooring: Vinyl
- Basement: Other
- Number of fireplaces: 1
- Fireplace features: Living Room
Interior area
- Total structure area: 1,416
- Total interior livable area: 1,416 sqft
Property
Parking
- Total spaces: 2
- Parking features: Attached
- Carport spaces: 2
Features
- Levels: Three Or More
- Stories: 1
- Patio & porch: Patio, Covered, Porch
- Fencing: Chain Link
- Waterfront features: Lake Front
Lot
- Size: 3.94 Acres
- Dimensions: 3.94 +/- acres
Details
- Additional structures: Barn(s), Storage
- Parcel number: 092 01309 000
- Special conditions: Standard
Construction
Type & style
- Home type: SingleFamily
- Architectural style: Traditional
- Property subtype: Single Family Residence, Residential
Materials
- Roof: Shingle
Condition
- New construction: No
- Year built: 1971
Utilities & green energy
- Sewer: Septic Tank
- Water: Public
- Utilities for property: Water Available
Green energy
- Energy efficient items: Doors, Windows
Community & neighborhood
Security
- Security features: Smoke Detector(s)
Location
- Region: Savannah
- Subdivision: None
Price history
| Date | Event | Price |
|---|---|---|
| 6/30/2025 | Sold | $180,000-5.2%$127/sqft |
Source: | ||
| 6/9/2025 | Pending sale | $189,900$134/sqft |
Source: | ||
| 4/24/2025 | Price change | $189,900-5.1%$134/sqft |
Source: | ||
| 2/14/2025 | Listed for sale | $200,000+73.9%$141/sqft |
Source: | ||
| 6/11/2020 | Sold | $115,000+228.6%$81/sqft |
Source: Public Record Report a problem | ||
Public tax history
| Year | Property taxes | Tax assessment |
|---|---|---|
| 2024 | $710 | $40,575 |
| 2023 | $710 +78.1% | $40,575 +109.7% |
| 2022 | $399 | $19,350 |
Find assessor info on the county website
Neighborhood: 38372
Nearby schools
GreatSchools rating
- 6/10East Hardin Elementary SchoolGrades: PK-5Distance: 5.7 mi
- 5/10Hardin County Middle SchoolGrades: 6-8Distance: 6.6 mi
- 5/10Hardin County High SchoolGrades: 9-12Distance: 6.3 mi

Get pre-qualified for a loan
At Zillow Home Loans, we can pre-qualify you in as little as 5 minutes with no impact to your credit score.An equal housing lender. NMLS #10287.
