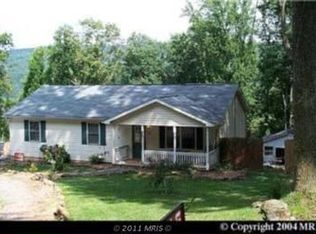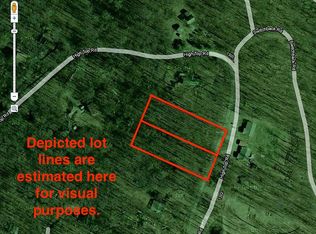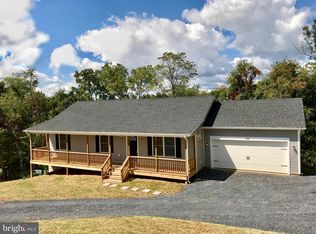Sold for $373,500
$373,500
1270 High Top Rd, Linden, VA 22642
4beds
2,488sqft
Single Family Residence
Built in 2000
0.67 Acres Lot
$374,700 Zestimate®
$150/sqft
$3,140 Estimated rent
Home value
$374,700
$255,000 - $551,000
$3,140/mo
Zestimate® history
Loading...
Owner options
Explore your selling options
What's special
Welcome to 1270 High Top Rd, Linden, VA – A Scenic Retreat with Modern Comforts Nestled in the picturesque landscape of Linden, Virginia, this charming 3-bedroom, 3-bath home offers a perfect blend of tranquility and convenience. Boasting more than 2,500 sq. ft. of living space, this home is ideal for those seeking breathtaking views and easy access to amenities. Step inside to an inviting living space with seamless flow into the dining area and kitchen, which features modern appliances and ample cabinetry. The primary suite provides a peaceful retreat, while two additional main level bedrooms offer flexibility for family, guests, or a home office. One of the highlights of this home is the expansive back deck, where you can enjoy stunning views of the surrounding landscape—perfect for morning coffee or evening relaxation. The fully finished basement offers even more living space, featuring bonus rooms for extra flexibility and an additional full bath, making it ideal for guests, a home gym, or a recreational area. Conveniently located just minutes from I-66, this home provides quick and easy access to commuter routes while still offering the peace and serenity of mountain living. Don’t miss this opportunity to own a beautiful home in a sought-after location—schedule your showing today! Professional pictures coming soon!
Zillow last checked: 8 hours ago
Listing updated: May 05, 2025 at 09:25pm
Listed by:
Ms. Kristin M Francis 571-348-4604,
KW Metro Center,
Listing Team: Kristin Francis Team
Bought with:
Kimberly Holzer, 0225240035
Ross Real Estate
Source: Bright MLS,MLS#: VAWR2010480
Facts & features
Interior
Bedrooms & bathrooms
- Bedrooms: 4
- Bathrooms: 3
- Full bathrooms: 3
- Main level bathrooms: 2
- Main level bedrooms: 3
Basement
- Area: 1200
Heating
- Forced Air, Propane
Cooling
- Central Air, Electric
Appliances
- Included: Microwave, Dishwasher, Disposal, Dryer, Stainless Steel Appliance(s), Refrigerator, Cooktop, Washer, Water Heater
- Laundry: In Basement, Has Laundry
Features
- Soaking Tub, Bathroom - Tub Shower, Combination Kitchen/Dining, Dining Area, Entry Level Bedroom, Family Room Off Kitchen, Open Floorplan, Primary Bath(s)
- Flooring: Carpet
- Windows: Window Treatments
- Has basement: No
- Has fireplace: No
Interior area
- Total structure area: 2,488
- Total interior livable area: 2,488 sqft
- Finished area above ground: 1,288
- Finished area below ground: 1,200
Property
Parking
- Total spaces: 4
- Parking features: Driveway
- Uncovered spaces: 4
Accessibility
- Accessibility features: None
Features
- Levels: Two
- Stories: 2
- Patio & porch: Deck, Patio, Porch
- Pool features: None
Lot
- Size: 0.67 Acres
Details
- Additional structures: Above Grade, Below Grade
- Parcel number: 23C 2 2 261
- Zoning: R
- Special conditions: Standard
Construction
Type & style
- Home type: SingleFamily
- Architectural style: Ranch/Rambler
- Property subtype: Single Family Residence
Materials
- Vinyl Siding, Combination
- Foundation: Other
Condition
- New construction: No
- Year built: 2000
Utilities & green energy
- Sewer: Septic Exists, Private Sewer
- Water: Well
Community & neighborhood
Location
- Region: Linden
- Subdivision: Shen Farms Mt View
Other
Other facts
- Listing agreement: Exclusive Right To Sell
- Listing terms: Cash,Conventional,FHA,VA Loan
- Ownership: Fee Simple
Price history
| Date | Event | Price |
|---|---|---|
| 4/28/2025 | Sold | $373,500+2.3%$150/sqft |
Source: | ||
| 4/22/2025 | Pending sale | $365,000$147/sqft |
Source: | ||
| 4/8/2025 | Contingent | $365,000$147/sqft |
Source: | ||
| 3/28/2025 | Listed for sale | $365,000+98.9%$147/sqft |
Source: | ||
| 3/25/2019 | Sold | $183,500-0.8%$74/sqft |
Source: Public Record Report a problem | ||
Public tax history
| Year | Property taxes | Tax assessment |
|---|---|---|
| 2024 | $1,754 +8.2% | $330,900 |
| 2023 | $1,621 +6.7% | $330,900 +42.6% |
| 2022 | $1,520 | $232,100 |
Find assessor info on the county website
Neighborhood: 22642
Nearby schools
GreatSchools rating
- 7/10Hilda J. Barbour Elementary SchoolGrades: PK-5Distance: 6.3 mi
- 4/10New Warren County Middle SchoolGrades: 6-8Distance: 5.4 mi
- 6/10Warren County High SchoolGrades: 9-12Distance: 6.4 mi
Schools provided by the listing agent
- District: Warren County Public Schools
Source: Bright MLS. This data may not be complete. We recommend contacting the local school district to confirm school assignments for this home.
Get pre-qualified for a loan
At Zillow Home Loans, we can pre-qualify you in as little as 5 minutes with no impact to your credit score.An equal housing lender. NMLS #10287.


