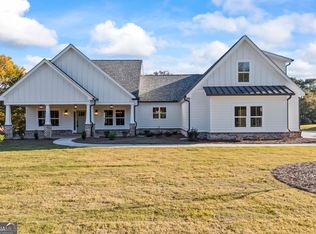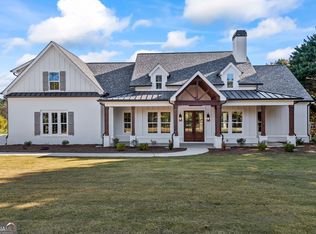Closed
$899,000
1270 Grapevine Trl, Monroe, GA 30656
6beds
4,359sqft
Single Family Residence
Built in 1990
5 Acres Lot
$895,200 Zestimate®
$206/sqft
$3,587 Estimated rent
Home value
$895,200
$725,000 - $1.11M
$3,587/mo
Zestimate® history
Loading...
Owner options
Explore your selling options
What's special
Nestled on five private acres, this stunning four-sided brick ranch with a fully finished basement offers a perfect blend of comfort, functionality, and income potential. The main home features three bedrooms and two bathrooms, an updated kitchen, and modern finishes throughout. A spacious laundry room and beautiful fireplaces on both levels enhance the home's charm. The basement provides two additional bedrooms, a full bath, and a second kitchen, making it an ideal in-law suite or rental opportunity, especially with its separate entrance and private boat garage with its own driveway. Designed for convenience and accessibility, the home also includes a two-car attached garage with a built-in ramp and an additional concrete parking pad reinforced to accommodate an RV. Beyond the main residence, a detached three-car garage offers even more possibilities, with a finished apartment above featuring one bedroom, a bathroom, a sauna, and a kitchenette. The apartment is designed to support heavy equipment, making it perfect for a home gym or workshop. The garage itself is fully equipped with industrial heaters and an air filtration system, ensuring a comfortable and functional workspace year-round. Outdoors, a massive deck overlooks a large, sparkling pool with a brand-new vinyl liner and pump, surrounded by a beautifully manicured landscape with a state-of-the-art irrigation system controlled by a brand-new panel. Entertain with ease under the California redwood pavilion, which is plumbed and wired for an outdoor kitchen, making it the perfect setting for poolside gatherings. The property also boasts a playhouse, sandbox, and professional playground, ensuring enjoyment for all ages. There is even a large koi pond (filled with mature and beautiful koi fish!) with a beautiful water feature and a custom built firepit ensuring everyone has a slice of paradise to enjoy on this property. With a new well pump, thoughtful upgrades throughout, and endless potential, this exceptional property is a rare find.
Zillow last checked: 8 hours ago
Listing updated: June 08, 2025 at 07:34pm
Listed by:
Jamie Bertone 7069940870,
eXp Realty
Bought with:
No Sales Agent, 0
Non-Mls Company
Source: GAMLS,MLS#: 10491025
Facts & features
Interior
Bedrooms & bathrooms
- Bedrooms: 6
- Bathrooms: 4
- Full bathrooms: 4
- Main level bathrooms: 2
- Main level bedrooms: 3
Dining room
- Features: Separate Room
Kitchen
- Features: Breakfast Area, Breakfast Bar, Second Kitchen, Solid Surface Counters
Heating
- Central
Cooling
- Ceiling Fan(s), Central Air
Appliances
- Included: Dishwasher, Microwave, Oven, Refrigerator
- Laundry: In Basement, In Hall
Features
- Beamed Ceilings, Bookcases, Double Vanity, In-Law Floorplan, Master On Main Level, Sauna, Separate Shower, Walk-In Closet(s)
- Flooring: Carpet, Hardwood
- Basement: Bath Finished,Boat Door,Exterior Entry,Finished,Interior Entry
- Number of fireplaces: 2
- Fireplace features: Basement, Family Room, Gas Log
- Common walls with other units/homes: No Common Walls
Interior area
- Total structure area: 4,359
- Total interior livable area: 4,359 sqft
- Finished area above ground: 2,642
- Finished area below ground: 1,717
Property
Parking
- Total spaces: 6
- Parking features: Garage
- Has garage: Yes
Accessibility
- Accessibility features: Accessible Entrance
Features
- Levels: Two
- Stories: 2
- Patio & porch: Deck, Patio
- Exterior features: Sprinkler System
- Has private pool: Yes
- Pool features: In Ground
- Fencing: Wood
- Body of water: None
Lot
- Size: 5 Acres
- Features: Private
- Residential vegetation: Partially Wooded
Details
- Additional structures: Garage(s), Guest House, Kennel/Dog Run, Other, Second Garage, Second Residence
- Parcel number: N074A018
Construction
Type & style
- Home type: SingleFamily
- Architectural style: Brick 4 Side,Traditional
- Property subtype: Single Family Residence
Materials
- Brick
- Roof: Composition
Condition
- Resale
- New construction: No
- Year built: 1990
Utilities & green energy
- Sewer: Septic Tank
- Water: Public, Well
- Utilities for property: Cable Available, Electricity Available, High Speed Internet, Phone Available, Water Available
Community & neighborhood
Security
- Security features: Security System, Smoke Detector(s)
Community
- Community features: None
Location
- Region: Monroe
- Subdivision: Grapevine Trail
HOA & financial
HOA
- Has HOA: No
- Services included: None
Other
Other facts
- Listing agreement: Exclusive Right To Sell
- Listing terms: Cash,Conventional,FHA,VA Loan
Price history
| Date | Event | Price |
|---|---|---|
| 6/9/2025 | Pending sale | $925,000+2.9%$212/sqft |
Source: | ||
| 6/6/2025 | Sold | $899,000-2.8%$206/sqft |
Source: | ||
| 4/16/2025 | Price change | $925,000-5.1%$212/sqft |
Source: | ||
| 4/3/2025 | Listed for sale | $975,000+69.6%$224/sqft |
Source: | ||
| 10/15/2018 | Sold | $575,000-4.2%$132/sqft |
Source: | ||
Public tax history
| Year | Property taxes | Tax assessment |
|---|---|---|
| 2024 | $2,356 -14% | $231,200 +2.2% |
| 2023 | $2,738 -2.9% | $226,280 +7.3% |
| 2022 | $2,819 -4% | $210,800 +8.3% |
Find assessor info on the county website
Neighborhood: 30656
Nearby schools
GreatSchools rating
- 6/10Walker Park Elementary SchoolGrades: PK-5Distance: 3.6 mi
- 4/10Carver Middle SchoolGrades: 6-8Distance: 6.8 mi
- 6/10Monroe Area High SchoolGrades: 9-12Distance: 3 mi
Schools provided by the listing agent
- Elementary: Walker Park
- Middle: Carver
- High: Monroe Area
Source: GAMLS. This data may not be complete. We recommend contacting the local school district to confirm school assignments for this home.
Get a cash offer in 3 minutes
Find out how much your home could sell for in as little as 3 minutes with a no-obligation cash offer.
Estimated market value
$895,200

