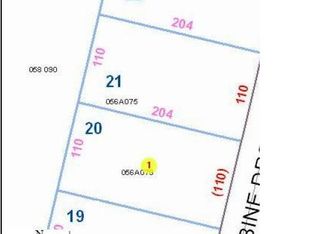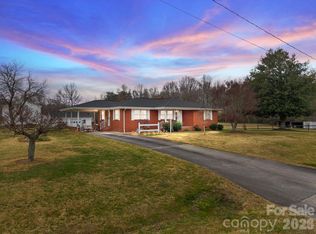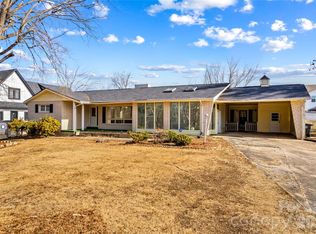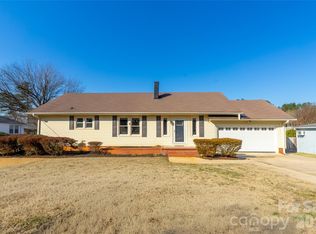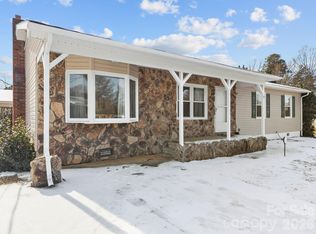Move-in ready and beautifully done, this 3-bedroom all-brick home truly shines! Situated on a private corner setting totaling approximately 1.57 acres, the property is uniquely positioned across three already-divided parcels — offering excellent potential for investors or future expansion. Recent upgrades include new plumbing, vinyl double-pane windows, a new patio door, and stylish marble countertops. Close to all major shopping hubs and downtown Salisbury.
Active
Price cut: $6K (2/21)
$319,000
1270 Earnhardt Rd, Salisbury, NC 28146
3beds
1,667sqft
Est.:
Single Family Residence
Built in 1966
1.57 Acres Lot
$312,200 Zestimate®
$191/sqft
$-- HOA
What's special
Stylish marble countertopsPrivate corner settingNew patio doorVinyl double-pane windowsNew plumbing
- 7 days |
- 1,131 |
- 37 |
Likely to sell faster than
Zillow last checked: 8 hours ago
Listing updated: 14 hours ago
Listing Provided by:
Christopher Hendrickson christopherhendrickson@markspain.com,
Mark Spain Real Estate
Source: Canopy MLS as distributed by MLS GRID,MLS#: 4346376
Tour with a local agent
Facts & features
Interior
Bedrooms & bathrooms
- Bedrooms: 3
- Bathrooms: 2
- Full bathrooms: 2
- Main level bedrooms: 3
Primary bedroom
- Level: Main
- Area: 162.36 Square Feet
- Dimensions: 14' 4" X 11' 4"
Bedroom s
- Level: Main
- Area: 143.88 Square Feet
- Dimensions: 11' 0" X 13' 1"
Bedroom s
- Level: Main
- Area: 145.13 Square Feet
- Dimensions: 13' 6" X 10' 9"
Bathroom full
- Level: Main
- Area: 35.25 Square Feet
- Dimensions: 7' 5" X 4' 9"
Bathroom full
- Level: Main
- Area: 85.28 Square Feet
- Dimensions: 7' 7" X 11' 3"
Dining room
- Level: Main
- Area: 111.18 Square Feet
- Dimensions: 10' 8" X 10' 5"
Family room
- Level: Main
- Area: 187.85 Square Feet
- Dimensions: 16' 7" X 11' 4"
Kitchen
- Level: Main
- Area: 158.13 Square Feet
- Dimensions: 11' 6" X 13' 9"
Laundry
- Level: Main
- Area: 41.99 Square Feet
- Dimensions: 4' 5" X 9' 6"
Living room
- Level: Main
- Area: 194.04 Square Feet
- Dimensions: 16' 2" X 12' 0"
Heating
- Electric, Heat Pump
Cooling
- Central Air, Heat Pump
Appliances
- Included: Dryer, Electric Oven, Electric Range, Electric Water Heater, Freezer, Microwave, Refrigerator, Washer
- Laundry: Laundry Room
Features
- Has basement: No
- Fireplace features: Living Room
Interior area
- Total structure area: 1,667
- Total interior livable area: 1,667 sqft
- Finished area above ground: 1,667
- Finished area below ground: 0
Property
Parking
- Total spaces: 1
- Parking features: Attached Carport, Driveway
- Carport spaces: 1
- Has uncovered spaces: Yes
Features
- Levels: One
- Stories: 1
- Entry location: Main
- Waterfront features: None
Lot
- Size: 1.57 Acres
Details
- Parcel number: 056A067
- Zoning: SFR
- Special conditions: Standard
Construction
Type & style
- Home type: SingleFamily
- Property subtype: Single Family Residence
Materials
- Brick Full
- Foundation: Crawl Space
Condition
- New construction: No
- Year built: 1966
Utilities & green energy
- Sewer: Septic Installed
- Water: Well
Community & HOA
Community
- Subdivision: Woodbine
Location
- Region: Salisbury
Financial & listing details
- Price per square foot: $191/sqft
- Tax assessed value: $209,580
- Annual tax amount: $1,690
- Date on market: 2/14/2026
- Cumulative days on market: 7 days
- Listing terms: Cash,Conventional,FHA,FMHA,VA Loan
- Road surface type: Paved
Estimated market value
$312,200
$297,000 - $328,000
$1,582/mo
Price history
Price history
| Date | Event | Price |
|---|---|---|
| 2/21/2026 | Price change | $319,000-1.8%$191/sqft |
Source: | ||
| 2/14/2026 | Listed for sale | $325,000+8.3%$195/sqft |
Source: | ||
| 10/16/2023 | Sold | $300,000-2.9%$180/sqft |
Source: | ||
| 9/16/2023 | Pending sale | $309,000$185/sqft |
Source: | ||
| 9/15/2023 | Price change | $309,000-3.1%$185/sqft |
Source: | ||
| 9/8/2023 | Listed for sale | $319,000+41.8%$191/sqft |
Source: | ||
| 7/28/2023 | Sold | $225,000+0.5%$135/sqft |
Source: | ||
| 6/28/2023 | Pending sale | $223,900$134/sqft |
Source: | ||
| 6/27/2023 | Listed for sale | $223,900$134/sqft |
Source: | ||
| 6/2/2023 | Pending sale | $223,900$134/sqft |
Source: | ||
| 6/1/2023 | Listed for sale | $223,900$134/sqft |
Source: | ||
Public tax history
Public tax history
| Year | Property taxes | Tax assessment |
|---|---|---|
| 2025 | $1,690 | $266,142 |
| 2024 | $1,690 +27% | $266,142 +27% |
| 2023 | $1,331 +192.1% | $209,580 +63.9% |
| 2022 | $456 +2.9% | $127,897 |
| 2021 | $443 | $127,897 |
| 2020 | $443 | $127,897 |
| 2019 | $443 -40.5% | $127,897 +19.9% |
| 2018 | $744 +103% | $106,683 |
| 2017 | $366 | $106,683 |
| 2016 | $366 | $106,683 |
| 2015 | $366 -50.8% | $106,683 |
| 2014 | $745 | -- |
| 2013 | -- | -- |
| 2012 | -- | -- |
| 2011 | -- | -- |
| 2010 | -- | -- |
| 2008 | -- | -- |
| 2007 | -- | -- |
| 2006 | -- | -- |
| 2005 | -- | -- |
| 2004 | -- | -- |
| 2003 | -- | -- |
| 2002 | -- | -- |
| 2001 | -- | -- |
| 2000 | -- | -- |
Find assessor info on the county website
BuyAbility℠ payment
Est. payment
$1,666/mo
Principal & interest
$1485
Property taxes
$181
Climate risks
Neighborhood: 28146
Nearby schools
GreatSchools rating
- 4/10E Hanford Dole Elementary SchoolGrades: PK-5Distance: 1.3 mi
- 2/10North Rowan Middle SchoolGrades: 6-8Distance: 3.5 mi
- 2/10North Rowan High SchoolGrades: 9-12Distance: 3.2 mi
Schools provided by the listing agent
- Elementary: Hanford
- Middle: North Rowan
- High: North Rowan
Source: Canopy MLS as distributed by MLS GRID. This data may not be complete. We recommend contacting the local school district to confirm school assignments for this home.
