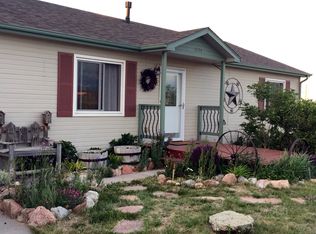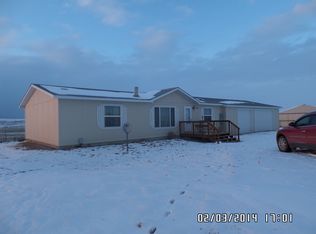Sold
Price Unknown
1270 Cole Rd, Cheyenne, WY 82009
3beds
1,152sqft
Rural Residential, Residential
Built in 1979
6.06 Acres Lot
$313,000 Zestimate®
$--/sqft
$1,814 Estimated rent
Home value
$313,000
$291,000 - $335,000
$1,814/mo
Zestimate® history
Loading...
Owner options
Explore your selling options
What's special
Move to the ranch. Close in and affordable. This home features 3 bedrooms, 2 baths, 3 car detached garage, attached porch (23x9) and more. Lots of storage, loafing shed, corrals and more. Feel free to bring your horses.
Zillow last checked: 8 hours ago
Listing updated: July 08, 2025 at 04:32pm
Listed by:
Corey Rang 307-640-3148,
Peak Properties, LLC
Bought with:
Tania Riedel
#1 Properties
Source: Cheyenne BOR,MLS#: 96326
Facts & features
Interior
Bedrooms & bathrooms
- Bedrooms: 3
- Bathrooms: 2
- Full bathrooms: 1
- 3/4 bathrooms: 1
- Main level bathrooms: 2
Primary bedroom
- Level: Main
- Area: 144
- Dimensions: 12 x 12
Bedroom 2
- Level: Main
- Area: 100
- Dimensions: 10 x 10
Bedroom 3
- Level: Main
- Area: 99
- Dimensions: 9 x 11
Bathroom 1
- Features: 3/4
- Level: Main
Bathroom 2
- Features: Full
- Level: Main
Dining room
- Level: Main
- Area: 192
- Dimensions: 12 x 16
Kitchen
- Level: Main
- Area: 132
- Dimensions: 12 x 11
Living room
- Level: Main
- Area: 240
- Dimensions: 20 x 12
Heating
- Forced Air, Propane
Appliances
- Included: Dishwasher, Range, Refrigerator
- Laundry: Main Level
Features
- Separate Dining, Main Floor Primary
- Basement: Crawl Space
Interior area
- Total structure area: 1,152
- Total interior livable area: 1,152 sqft
- Finished area above ground: 1,152
Property
Parking
- Total spaces: 3
- Parking features: 3 Car Detached
- Garage spaces: 3
Accessibility
- Accessibility features: None
Features
- Patio & porch: Deck, Covered Patio, Porch
- Exterior features: Dog Run
- Fencing: Back Yard,Fenced
Lot
- Size: 6.06 Acres
- Features: Pasture
Details
- Additional structures: Utility Shed, Workshop, Corral(s), Loafing Shed, Other
- Parcel number: 14681940501100
- Special conditions: Arms Length Sale
- Horses can be raised: Yes
Construction
Type & style
- Home type: SingleFamily
- Architectural style: Ranch
- Property subtype: Rural Residential, Residential
Materials
- Vinyl Siding
- Roof: Composition/Asphalt
Condition
- New construction: No
- Year built: 1979
Utilities & green energy
- Electric: Black Hills Energy
- Gas: Black Hills Energy
- Sewer: Septic Tank
- Water: Well
- Utilities for property: Cable Connected
Community & neighborhood
Location
- Region: Cheyenne
- Subdivision: Happy Valley
Other
Other facts
- Listing agreement: N
- Listing terms: Cash,Conventional,VA Loan
Price history
| Date | Event | Price |
|---|---|---|
| 6/20/2025 | Sold | -- |
Source: | ||
| 5/22/2025 | Pending sale | $311,900+4%$271/sqft |
Source: | ||
| 4/22/2025 | Price change | $299,900-2.9%$260/sqft |
Source: | ||
| 4/21/2025 | Listed for sale | $309,000$268/sqft |
Source: | ||
| 4/10/2025 | Pending sale | $309,000$268/sqft |
Source: | ||
Public tax history
| Year | Property taxes | Tax assessment |
|---|---|---|
| 2024 | $1,647 +5.5% | $24,511 +3.2% |
| 2023 | $1,561 +20.5% | $23,761 +23.2% |
| 2022 | $1,295 +22% | $19,281 +22.3% |
Find assessor info on the county website
Neighborhood: 82009
Nearby schools
GreatSchools rating
- 7/10Gilchrist Elementary SchoolGrades: K-6Distance: 1.7 mi
- 6/10McCormick Junior High SchoolGrades: 7-8Distance: 10.8 mi
- 7/10Central High SchoolGrades: 9-12Distance: 10.9 mi

