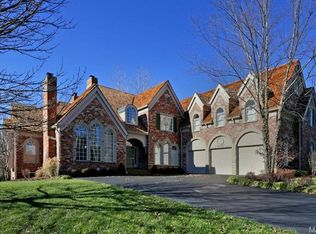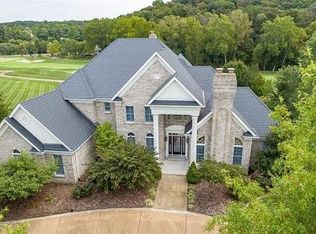Closed
Listing Provided by:
Sheryl Deskin 314-330-9329,
Compass Realty Group
Bought with: Dielmann Sotheby's International Realty
Price Unknown
1270 Cedars Valley Rd, Saint Albans, MO 63073
4beds
6,100sqft
Single Family Residence
Built in 1996
0.66 Acres Lot
$1,412,900 Zestimate®
$--/sqft
$3,964 Estimated rent
Home value
$1,412,900
Estimated sales range
Not available
$3,964/mo
Zestimate® history
Loading...
Owner options
Explore your selling options
What's special
Nestled along the 17th hole of the Lewis & Clark Golf Course in the exclusive Cedars Valley community, this European-inspired manor offers a timeless blend of elegance, craftsmanship, & comfort. Spanning over 6,100 square feet, the home is designed for both refined living & effortless entertaining. Vaulted ceilings with exposed beams bring warmth & scale to the family room, while French doors open into a formal dining/piano room & the office featuring a spiral staircase winding up to a charming library. The heart of the home is a gourmet kitchen, masterfully equipped with William Ohs custom cabinetry, a Sub-Zero refrigerator, a 48” Wolf range, & thoughtfully designed storage. The primary suite serves as a true retreat, complete with a gas fireplace, steam shower, jacuzzi tub, dual vanities, & two walk-in closets. Each additional bedroom features its own en-suite bath & walk-in closet, ensuring comfort & privacy for family & guests alike. Downstairs, the lower level transforms into an entertainer’s dream with a fully appointed bar featuring an ice maker, refrigerator, & hammered copper sink. Outdoors, the home continues to impress with a flagstone patio, wood-burning fireplace, & landscape lighting that creates a magical ambiance as the sun sets over the fairway. Recent upgrades, including newer Pella windows & doors on the west side & custom Hunter Douglas silhouette shades, add to the home’s quality & efficiency. A spacious 4-car garage rounds out this exceptional offering.
Zillow last checked: 8 hours ago
Listing updated: July 09, 2025 at 06:46pm
Listing Provided by:
Sheryl Deskin 314-330-9329,
Compass Realty Group
Bought with:
Suzie Wells, 1999127202
Dielmann Sotheby's International Realty
Source: MARIS,MLS#: 25035849 Originating MLS: St. Louis Association of REALTORS
Originating MLS: St. Louis Association of REALTORS
Facts & features
Interior
Bedrooms & bathrooms
- Bedrooms: 4
- Bathrooms: 6
- Full bathrooms: 4
- 1/2 bathrooms: 2
- Main level bathrooms: 2
- Main level bedrooms: 1
Primary bedroom
- Level: Main
- Area: 500
- Dimensions: 25x20
Bedroom 2
- Level: Lower
- Area: 306
- Dimensions: 18x17
Bathroom 3
- Level: Lower
- Area: 280
- Dimensions: 20x14
Bathroom 4
- Level: Lower
- Area: 252
- Dimensions: 21x12
Dining room
- Level: Main
- Area: 192
- Dimensions: 16x12
Family room
- Level: Lower
- Area: 682
- Dimensions: 31x22
Great room
- Level: Main
- Area: 616
- Dimensions: 28x22
Kitchen
- Level: Main
- Area: 260
- Dimensions: 20x13
Laundry
- Level: Main
- Area: 84
- Dimensions: 12x7
Office
- Level: Main
- Area: 176
- Dimensions: 16x11
Recreation room
- Level: Lower
- Area: 322
- Dimensions: 23x14
Sunroom
- Level: Main
- Area: 285
- Dimensions: 19x15
Heating
- Dual Fuel/Off Peak
Cooling
- Central Air
Appliances
- Included: Dishwasher, Disposal
- Laundry: Laundry Room, Main Level
Features
- Bookcases, Breakfast Bar, Breakfast Room, Double Vanity, Entrance Foyer, High Ceilings, Kitchen Island, Open Floorplan, Separate Dining, Separate Shower, Special Millwork, Vaulted Ceiling(s), Walk-In Closet(s)
- Basement: Walk-Out Access
- Number of fireplaces: 4
- Fireplace features: Gas, Outside, Master Bedroom, Wood Burning
Interior area
- Total structure area: 6,100
- Total interior livable area: 6,100 sqft
- Finished area above ground: 6,100
Property
Parking
- Total spaces: 4
- Parking features: Garage - Attached
- Attached garage spaces: 4
Lot
- Size: 0.66 Acres
- Dimensions: 85' 116' 73' 73' 182' 183'
- Features: On Golf Course
Details
- Parcel number: 0810100001019000
- Special conditions: Standard
Construction
Type & style
- Home type: SingleFamily
- Architectural style: French Provincial
- Property subtype: Single Family Residence
Materials
- Stone
Condition
- New construction: No
- Year built: 1996
Details
- Builder name: Gene Roentz
Utilities & green energy
- Sewer: Public Sewer
- Water: Public
Community & neighborhood
Location
- Region: Saint Albans
- Subdivision: Cedars Valley
HOA & financial
HOA
- Has HOA: Yes
- HOA fee: $1,100 semi-annually
- Amenities included: Other
- Services included: Common Area Maintenance
- Association name: St. Albans
Other
Other facts
- Listing terms: Cash,Conventional
Price history
| Date | Event | Price |
|---|---|---|
| 7/9/2025 | Sold | -- |
Source: | ||
| 6/7/2025 | Pending sale | $1,375,000$225/sqft |
Source: | ||
| 6/5/2025 | Listed for sale | $1,375,000+10%$225/sqft |
Source: | ||
| 1/29/2024 | Sold | -- |
Source: | ||
| 12/9/2023 | Pending sale | $1,250,000$205/sqft |
Source: | ||
Public tax history
| Year | Property taxes | Tax assessment |
|---|---|---|
| 2024 | $12,714 +5% | $185,773 +1% |
| 2023 | $12,108 -2.7% | $183,857 -4% |
| 2022 | $12,445 -0.8% | $191,568 |
Find assessor info on the county website
Neighborhood: 63073
Nearby schools
GreatSchools rating
- 8/10Labadie Elementary SchoolGrades: PK-6Distance: 6.8 mi
- 5/10Washington Middle SchoolGrades: 7-8Distance: 14.2 mi
- 7/10Washington High SchoolGrades: 9-12Distance: 14.2 mi
Schools provided by the listing agent
- Elementary: Washington West Elem.
- Middle: Washington Middle
- High: Washington High
Source: MARIS. This data may not be complete. We recommend contacting the local school district to confirm school assignments for this home.
Get a cash offer in 3 minutes
Find out how much your home could sell for in as little as 3 minutes with a no-obligation cash offer.
Estimated market value$1,412,900
Get a cash offer in 3 minutes
Find out how much your home could sell for in as little as 3 minutes with a no-obligation cash offer.
Estimated market value
$1,412,900

