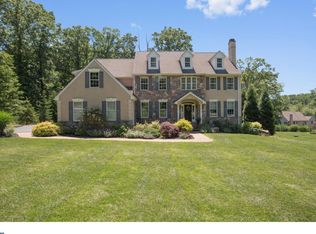This entertainer's delight is brimming with numerous well appointed upgrades that will make you feel right at home in this beautiful 5 Bedroom, 3 Full Bath, 9 year young home with a wonderful open floor plan designed for comfortable living. Walk through the Front Door that leads to the 2 story Foyer with custom woodworking, hardwood flooring, double window, & Formal Guest Powder Room. To your left is the stunning Formal Dining Room with custom woodwork and large bright windows. Continue straight through to the Oversized Kitchen with stainless steel appliances, granite countertops, custom tile backsplash, large Kitchen Island, and adjoining Cozy Family Room with gas Fireplace & Dry Bar. From the Kitchen, walk out to the Deck and Patio that spills onto the spacious, flat backyard perfect for entertaining! Adjacent the Family Room you will find the Formal Living Room with gas Fireplace and an Office/Library for working from home or studying late into the evening. Don't miss the large pantry & Mudroom with a Second, Main Floor Powder Room perfect for quick clean-ups. The 2nd Floor boasts a bright landing where you will find the large Master Bedroom Suite with Walk-in-closet, large Master Bathroom with double sinks, stall shower & whirlpool tub. Four additional Bedrooms and a Laundry Room complete the Second Floor. The Fifth Bedroom has it's own bathroom and large Walk-in Closet which is perfect for an au-pair or in-law suite. This marvelous home had a complete Invasive Stucco Inspection on June 7, 2017 and it was determined by the inspector there was No Action needed.
This property is off market, which means it's not currently listed for sale or rent on Zillow. This may be different from what's available on other websites or public sources.
