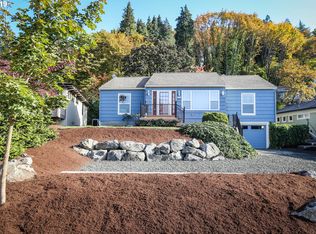Extraordinary Gillespie Butte home with absolutely incredible views! This phenomenal custom built home features soaring ceilings, beautiful flooring, and custom finishes throughout. You'll LOVE the gourmet kitchen with high-end stainless steel appliances. And the master suite feels like a day spa! Enjoy entertaining? This home is perfect! Your outdoor covered patio can be used year-around for BBQ's, watching games, or just relaxing with friends. This home is a must see!
This property is off market, which means it's not currently listed for sale or rent on Zillow. This may be different from what's available on other websites or public sources.

