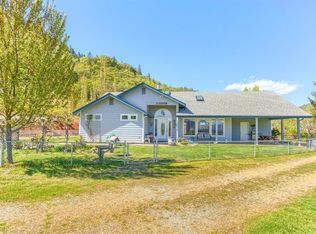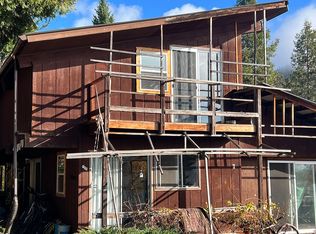Welcome to the top of the world! This beautiful home sits on 46 acres with stunning views of the valley below. Open and bright living and dining area open onto a patio perfectly placed to enjoy your morning coffee while taking in the landscape below. Massive vaulted primary suite with huge walk-in closet and 2 more bedrooms with large closets. New paint inside and out and new can lighting throughout. Attached one car garage and detached 2 car garage with attached shop. Covered RV parking and a fenced garden along with roads and trails onto your own private acreage that backs to BLM. Wow - do not let this get away!
This property is off market, which means it's not currently listed for sale or rent on Zillow. This may be different from what's available on other websites or public sources.


