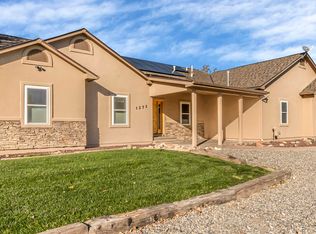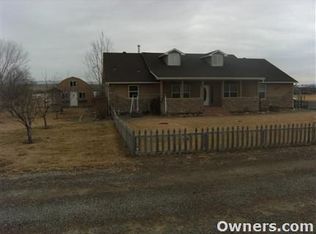Sold for $752,000
$752,000
1270 14th Rd, Loma, CO 81524
3beds
3baths
1,986sqft
Single Family Residence
Built in 2003
4.5 Acres Lot
$784,100 Zestimate®
$379/sqft
$2,623 Estimated rent
Home value
$784,100
$721,000 - $855,000
$2,623/mo
Zestimate® history
Loading...
Owner options
Explore your selling options
What's special
3 bed/2.5 baths/2 car garage. Built 2003 new roof 2024 w/transferable 50 yr warranty, 4.5 ac., VIEWS, pole barn used for covered RV storage PLUS insulated shop w/ 220 power, wood burning stove, swamp cooler, 10' OH door, water, air compressor line, exhaust fan. Mature/ irrigated garden, beds, lawn & trees w/6 shares of Loma ditch water. Fenced backyard, shooting range, only 5 min. to downtown Fruita. Inside- remodeled kitchen w/slab granite, hickory cabinets, pantry, Bosch DW & Jenn Air Fridge,laundry room. Primary suite is remodeled w/ bath & separate tub, granite & 2 sinks. 2 addtl bedrooms share the jack and jill full bath, hallway 1/2 bath for guests. Private ofc or family room with separate entrance, open floor plan & dining room. Efficient Quadrafire pellet stove and Central AC (not swamp cooler). Seller will pay for 1 year home warranty.
Zillow last checked: 8 hours ago
Listing updated: September 26, 2024 at 03:12pm
Listed by:
SUSAN ROSS 970-819-2300,
SUSAN ROSS REALTY
Bought with:
JAIME KUCHYT
HOMESMART REALTY PARTNERS
Source: GJARA,MLS#: 20243601
Facts & features
Interior
Bedrooms & bathrooms
- Bedrooms: 3
- Bathrooms: 3
Primary bedroom
- Level: Main
- Dimensions: 15 x 13
Bedroom 2
- Level: Main
- Dimensions: 11 x 12
Bedroom 3
- Level: Main
- Dimensions: 10 x 14
Dining room
- Level: Main
- Dimensions: 12 x 9
Family room
- Level: Main
- Dimensions: 15 x 15
Kitchen
- Level: Main
- Dimensions: 15 x12
Laundry
- Level: Main
- Dimensions: 10 x 10
Living room
- Level: Main
- Dimensions: 16 x 15
Heating
- Forced Air, Natural Gas
Cooling
- Central Air
Appliances
- Included: Dryer, Dishwasher, Electric Oven, Electric Range, Disposal, Microwave, Refrigerator, Washer
- Laundry: Laundry Room
Features
- Ceiling Fan(s), Separate/Formal Dining Room, Granite Counters, Main Level Primary, Pantry, Sound System, Vaulted Ceiling(s), Walk-In Closet(s), Walk-In Shower, Wired for Sound, Window Treatments
- Flooring: Carpet, Laminate, Tile
- Windows: Window Coverings
- Basement: Crawl Space
- Has fireplace: Yes
- Fireplace features: Living Room, Pellet Stove
Interior area
- Total structure area: 1,986
- Total interior livable area: 1,986 sqft
Property
Parking
- Total spaces: 2
- Parking features: Attached, Garage, RV Access/Parking
- Attached garage spaces: 2
Accessibility
- Accessibility features: None, Low Threshold Shower
Features
- Levels: One
- Stories: 1
- Patio & porch: Open, Patio
- Exterior features: Sprinkler/Irrigation, Other, See Remarks, Workshop
- Fencing: Chain Link
Lot
- Size: 4.50 Acres
- Dimensions: appro x 316' x 640'
- Features: Sprinklers In Rear, Sprinklers In Front, Landscaped, Mature Trees, Other, See Remarks
Details
- Additional structures: Outbuilding
- Parcel number: 269302204004
- Zoning description: AFT
- Horses can be raised: Yes
- Horse amenities: Horses Allowed
Construction
Type & style
- Home type: SingleFamily
- Architectural style: Ranch
- Property subtype: Single Family Residence
Materials
- Stucco, Wood Frame
- Roof: Asphalt,Composition
Condition
- Year built: 2003
- Major remodel year: 2008
Utilities & green energy
- Sewer: Septic Tank
- Water: Public
Community & neighborhood
Location
- Region: Loma
- Subdivision: Tierra Bonita Subdivision & Site
HOA & financial
HOA
- Has HOA: No
- Services included: Road Maintenance
Other
Other facts
- Road surface type: Gravel
Price history
| Date | Event | Price |
|---|---|---|
| 9/26/2024 | Sold | $752,000+0.4%$379/sqft |
Source: GJARA #20243601 Report a problem | ||
| 8/10/2024 | Pending sale | $749,000$377/sqft |
Source: GJARA #20243601 Report a problem | ||
| 8/9/2024 | Listed for sale | $749,000+66.8%$377/sqft |
Source: GJARA #20243601 Report a problem | ||
| 1/17/2007 | Sold | $449,000+412.3%$226/sqft |
Source: Public Record Report a problem | ||
| 5/21/2003 | Sold | $87,650$44/sqft |
Source: Public Record Report a problem | ||
Public tax history
| Year | Property taxes | Tax assessment |
|---|---|---|
| 2025 | $1,724 +0.6% | $36,030 +3.2% |
| 2024 | $1,713 +21% | $34,920 -3.6% |
| 2023 | $1,416 -0.3% | $36,220 +34.7% |
Find assessor info on the county website
Neighborhood: 81524
Nearby schools
GreatSchools rating
- 8/10Loma Elementary SchoolGrades: PK-5Distance: 1.5 mi
- 4/10Fruita Middle SchoolGrades: 6-7Distance: 3.7 mi
- 7/10Fruita Monument High SchoolGrades: 10-12Distance: 4.9 mi
Schools provided by the listing agent
- Elementary: Loma
- Middle: Fruita
- High: Fruita Monument
Source: GJARA. This data may not be complete. We recommend contacting the local school district to confirm school assignments for this home.
Get pre-qualified for a loan
At Zillow Home Loans, we can pre-qualify you in as little as 5 minutes with no impact to your credit score.An equal housing lender. NMLS #10287.

