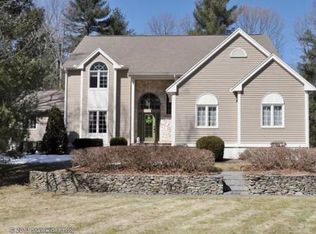Sold for $1,310,700 on 06/26/23
$1,310,700
127 York Rd, Mansfield, MA 02048
4beds
4,147sqft
Single Family Residence
Built in 1992
1.3 Acres Lot
$1,414,100 Zestimate®
$316/sqft
$5,707 Estimated rent
Home value
$1,414,100
$1.33M - $1.51M
$5,707/mo
Zestimate® history
Loading...
Owner options
Explore your selling options
What's special
Your Search is Over! One of the Prettiest homes in one of the finest neighborhoods in MANSFIELD. Simply Stunning EXECUTIVE HOME in Forest Park. Rare offering & Meticulously Maintained for the last 28 years. HEATED GUNITE SALT WATER POOL & SPA, FIRST FL. PRIMARY SUITE W/ CATHEDRAL CEILING. Cathedral Family Room w/ floor to ceiling Fireplace, Built-in's, & Wet Bar. Loads of Natural light. Long list of updates include a whole kitchen reno. w/ Wolf Range, beautiful tile backsplash, Granite counters- a Chef's kitchen w/ ample storage. First Floor also features a Study/office, Gorgeous Florida Room & a separate pantry & Laundry Room w/ Pocket Door. Primary Bath is expansive w/ a Tiled updated shower, jetted tub, Double Vanities & Palladian Window. This home is perfect for entertaining. Large dining room w/ crown molding & wainscoting. Gleaming Hardwoods throughout, except Primary. Professionally landscaped yard that backs up to wetlands/ town owned land. Rec.Room, 3 car garage.
Zillow last checked: 8 hours ago
Listing updated: June 26, 2023 at 01:46pm
Listed by:
Kathy Devlin 508-523-4115,
RE/MAX Real Estate Center 508-543-3922
Bought with:
ORourke & Johnson Team
Coldwell Banker Realty - Weston
Source: MLS PIN,MLS#: 73104451
Facts & features
Interior
Bedrooms & bathrooms
- Bedrooms: 4
- Bathrooms: 4
- Full bathrooms: 3
- 1/2 bathrooms: 1
- Main level bedrooms: 1
Primary bedroom
- Features: Bathroom - Full, Ceiling Fan(s), Walk-In Closet(s), Flooring - Wall to Wall Carpet, Recessed Lighting
- Level: Main,First
Bedroom 2
- Features: Ceiling Fan(s), Closet, Flooring - Hardwood
- Level: Second
Bedroom 3
- Features: Ceiling Fan(s), Closet, Flooring - Hardwood
- Level: Second
Bedroom 4
- Features: Bathroom - Full, Closet, Flooring - Hardwood
- Level: Second
Primary bathroom
- Features: Yes
Dining room
- Features: Flooring - Hardwood, Wainscoting, Crown Molding
- Level: Main,First
Family room
- Features: Vaulted Ceiling(s), Flooring - Hardwood, Exterior Access, High Speed Internet Hookup, Recessed Lighting, Remodeled
- Level: Main,First
Kitchen
- Features: Countertops - Upgraded, Kitchen Island, Cabinets - Upgraded, Recessed Lighting, Remodeled, Lighting - Pendant
- Level: Main,First
Living room
- Features: Flooring - Hardwood, French Doors
- Level: Main,First
Heating
- Forced Air, Natural Gas
Cooling
- Central Air
Appliances
- Laundry: Main Level, Electric Dryer Hookup, Sink, First Floor
Features
- Central Vacuum, Internet Available - Broadband
- Flooring: Tile, Carpet, Hardwood
- Doors: Insulated Doors, French Doors
- Windows: Insulated Windows
- Basement: Full,Partially Finished,Walk-Out Access,Interior Entry,Garage Access
- Number of fireplaces: 1
Interior area
- Total structure area: 4,147
- Total interior livable area: 4,147 sqft
Property
Parking
- Total spaces: 12
- Parking features: Under, Paved Drive, Off Street, Paved
- Attached garage spaces: 3
- Uncovered spaces: 9
Features
- Patio & porch: Deck, Deck - Wood
- Exterior features: Deck, Deck - Wood, Pool - Inground Heated, Hot Tub/Spa, Professional Landscaping, Sprinkler System
- Has private pool: Yes
- Pool features: Pool - Inground Heated
- Has spa: Yes
- Spa features: Private
Lot
- Size: 1.30 Acres
- Features: Wooded
Details
- Foundation area: 9999
- Parcel number: 2856260
- Zoning: R40
Construction
Type & style
- Home type: SingleFamily
- Architectural style: Colonial
- Property subtype: Single Family Residence
Materials
- Frame
- Foundation: Concrete Perimeter
- Roof: Shingle
Condition
- Year built: 1992
Utilities & green energy
- Electric: Circuit Breakers, 200+ Amp Service
- Sewer: Private Sewer
- Water: Public
- Utilities for property: for Gas Range
Community & neighborhood
Community
- Community features: Shopping, Walk/Jog Trails, Golf, Medical Facility, Bike Path, Highway Access, House of Worship, Private School, Public School, T-Station
Location
- Region: Mansfield
- Subdivision: Forest Park
Other
Other facts
- Listing terms: Contract
- Road surface type: Paved
Price history
| Date | Event | Price |
|---|---|---|
| 6/26/2023 | Sold | $1,310,700+4.9%$316/sqft |
Source: MLS PIN #73104451 Report a problem | ||
| 5/4/2023 | Contingent | $1,250,000$301/sqft |
Source: MLS PIN #73104451 Report a problem | ||
| 4/27/2023 | Listed for sale | $1,250,000+190.7%$301/sqft |
Source: MLS PIN #73104451 Report a problem | ||
| 4/28/1995 | Sold | $430,000$104/sqft |
Source: Public Record Report a problem | ||
Public tax history
| Year | Property taxes | Tax assessment |
|---|---|---|
| 2025 | $16,717 +8.4% | $1,269,300 +11.1% |
| 2024 | $15,425 +13.9% | $1,142,600 +18.8% |
| 2023 | $13,548 +4.9% | $961,500 +12.9% |
Find assessor info on the county website
Neighborhood: 02048
Nearby schools
GreatSchools rating
- NARobinson Elementary SchoolGrades: K-2Distance: 3.3 mi
- 8/10Harold L Qualters Middle SchoolGrades: 6-8Distance: 3.3 mi
- 8/10Mansfield High SchoolGrades: 9-12Distance: 3.4 mi
Schools provided by the listing agent
- Elementary: Robinson/Jj
- Middle: Qualters
- High: Mansfield Hs
Source: MLS PIN. This data may not be complete. We recommend contacting the local school district to confirm school assignments for this home.
Get a cash offer in 3 minutes
Find out how much your home could sell for in as little as 3 minutes with a no-obligation cash offer.
Estimated market value
$1,414,100
Get a cash offer in 3 minutes
Find out how much your home could sell for in as little as 3 minutes with a no-obligation cash offer.
Estimated market value
$1,414,100
