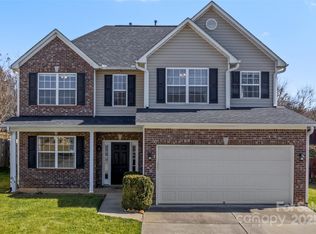Beautiful upgraded home in desired River Stone neighborhood! The home features wood look porcelain tile plank flooring throughout the first floor, a gorgeous backsplash in the kitchen and a remolded half bath. All installed in 2019. Kids will thoroughly enjoy the brand new custom play set built this past summer in the large private fenced in backyard that has great privacy. All four bedrooms are located on the second floor and the master has two closets as well as a vaulted ceiling. This home has one of the largest double car garages in the neighborhood. The community has wonderful neighbors, pool, playground, year round events, and food truck Fridays. Don't miss out on this home that is convenient to Asheville, Biltmore Park and Hendersonville.
This property is off market, which means it's not currently listed for sale or rent on Zillow. This may be different from what's available on other websites or public sources.
