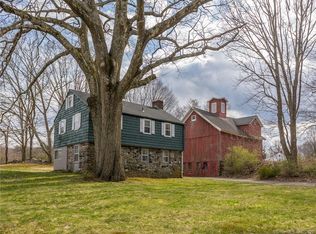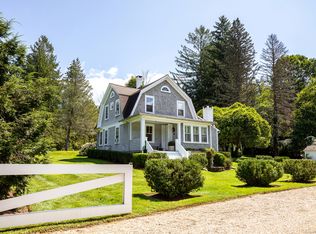Long private drive to single level Country house on 3.48 acres. Two first floor masters en suite. Hardwood floors throughout. Open concept floor plan with a stone fireplace and hardwood builtins. A guest suite includes a living room, bedroom and full bath. Inground heated pool with a pool house, full bath and a workshop.
This property is off market, which means it's not currently listed for sale or rent on Zillow. This may be different from what's available on other websites or public sources.

