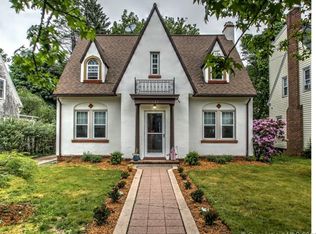This three bedroom 1 ½ baths cape with detached two car garage is in Spring Glen. The white cedar shingled home reminds you of Cape Cod and a welcome vacation. The front screened in Front Porch measures 11 X 6 and makes that dream come alive with welcomed outdoor living! The property has an oversized fenced in backyard and exceptionally well landscaped gardens. It is simply waiting for the right owners to move in! Within walking distance of public transportation, the Village of Spring Glen, restaurants, banks, a national drugstore, and the Farmington Canal this is an unsurpassed location for the discriminating buyer. A large French Normandy tiled floor family room with radiant heat leads to a beautifully constructed outside terrace and is perfect for grilling or enjoying the gardens. This is the heart of the home directly off the cook's kitchen with its premier Thermidor cooktop and designer wall oven. It will not last! Easy to show.
This property is off market, which means it's not currently listed for sale or rent on Zillow. This may be different from what's available on other websites or public sources.

