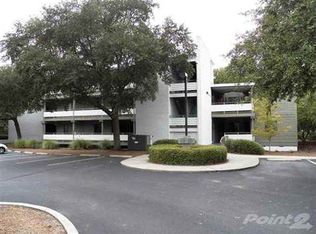Sold for $549,900 on 05/30/24
$549,900
127 Willow Bay Dr., Murrells Inlet, SC 29576
4beds
2,169sqft
Single Family Residence
Built in 2007
27 Acres Lot
$548,200 Zestimate®
$254/sqft
$2,586 Estimated rent
Home value
$548,200
$521,000 - $576,000
$2,586/mo
Zestimate® history
Loading...
Owner options
Explore your selling options
What's special
Welcome to the Gated community of The Bays at Prince Creek. This is the popular Brookhaven Model located in Willow Bay. As you enter this home you are greeted by a spacious living area with 12-foot ceilings. Cottage shutters throughout the home to offer privacy. Formal dining room with architectural columns to add elegance to your formal eating area along with chair rail molding. Large kitchen with center island, breakfast nook. Your kitchen dining area is surrounded by plenty of windows to allow for the bright natural light. Off of the kitchen is the Carolina room with e-breeze windows creating a year-round room to enjoy with views of mature landscaping in the backyard which allows for privacy. Outdoor patio for barbequing and good size yard to sit out and enjoy the sights and sounds of nature. Primary bedroom and ensuite bathroom have double sink vanity, garden tub and shower. Bonus room above the garage can be another bedroom or office. In the bonus room is extremely large walk-in storage area. The amenities include two pools, tennis/pickleball courts, clubhouse for events and gym. Outdoor Pavillon with fireplace & kitchen, sand volleyball court, bocce ball court, basketball court. There is natural gas in the streets which can be brought into the home.
Zillow last checked: 8 hours ago
Listing updated: May 31, 2024 at 01:44pm
Listed by:
Phyllis Tina Lombardo MainLine:843-280-4445,
Weichert Realtors Southern Coast
Bought with:
Diane M LaBaugh, 75431
RE/MAX Executive
Source: CCAR,MLS#: 2408686
Facts & features
Interior
Bedrooms & bathrooms
- Bedrooms: 4
- Bathrooms: 3
- Full bathrooms: 2
- 1/2 bathrooms: 1
Primary bedroom
- Features: Ceiling Fan(s), Main Level Master, Walk-In Closet(s)
Primary bathroom
- Features: Dual Sinks, Garden Tub/Roman Tub, Separate Shower, Vanity
Dining room
- Features: Separate/Formal Dining Room
Kitchen
- Features: Breakfast Area, Kitchen Island
Living room
- Features: Fireplace, Vaulted Ceiling(s)
Other
- Features: Bedroom on Main Level, Entrance Foyer
Heating
- Central, Electric
Cooling
- Central Air
Appliances
- Included: Dishwasher, Disposal, Microwave, Range, Refrigerator
- Laundry: Washer Hookup
Features
- Window Treatments, Bedroom on Main Level, Breakfast Area, Entrance Foyer, Kitchen Island
- Flooring: Carpet, Tile
- Furnished: Yes
Interior area
- Total structure area: 3,300
- Total interior livable area: 2,169 sqft
Property
Parking
- Total spaces: 6
- Parking features: Attached, Garage, Two Car Garage, Garage Door Opener
- Attached garage spaces: 2
Features
- Levels: One
- Stories: 1
- Patio & porch: Patio
- Exterior features: Sprinkler/Irrigation, Patio
- Pool features: Community, Outdoor Pool
Lot
- Size: 27 Acres
- Features: Rectangular, Rectangular Lot
Details
- Additional parcels included: ,
- Parcel number: 46805030037
- Zoning: Residentia
- Special conditions: None
Construction
Type & style
- Home type: SingleFamily
- Architectural style: Traditional
- Property subtype: Single Family Residence
Materials
- Vinyl Siding, Wood Frame
- Foundation: Slab
Condition
- Resale
- Year built: 2007
Utilities & green energy
- Water: Public
- Utilities for property: Electricity Available, Natural Gas Available, Sewer Available, Underground Utilities, Water Available
Community & neighborhood
Security
- Security features: Gated Community, Security Service
Community
- Community features: Clubhouse, Golf Carts OK, Gated, Recreation Area, Tennis Court(s), Long Term Rental Allowed, Pool
Location
- Region: Murrells Inlet
- Subdivision: Prince Creek - Willow Bay
HOA & financial
HOA
- Has HOA: Yes
- HOA fee: $162 monthly
- Amenities included: Clubhouse, Gated, Owner Allowed Golf Cart, Owner Allowed Motorcycle, Pet Restrictions, Security, Tennis Court(s)
- Services included: Association Management, Common Areas, Pool(s), Recreation Facilities, Security
Other
Other facts
- Listing terms: Cash,Conventional,FHA,VA Loan
Price history
| Date | Event | Price |
|---|---|---|
| 11/1/2025 | Listing removed | $569,000$262/sqft |
Source: | ||
| 6/6/2025 | Price change | $569,000-3.4%$262/sqft |
Source: | ||
| 4/29/2025 | Listed for sale | $589,000+7.1%$272/sqft |
Source: | ||
| 5/30/2024 | Sold | $549,900$254/sqft |
Source: | ||
| 4/12/2024 | Contingent | $549,900$254/sqft |
Source: | ||
Public tax history
| Year | Property taxes | Tax assessment |
|---|---|---|
| 2024 | $1,286 | $354,833 +15% |
| 2023 | -- | $308,550 |
| 2022 | -- | $308,550 |
Find assessor info on the county website
Neighborhood: 29576
Nearby schools
GreatSchools rating
- 5/10St. James Elementary SchoolGrades: PK-4Distance: 3.4 mi
- 6/10St. James Middle SchoolGrades: 6-8Distance: 3.3 mi
- 8/10St. James High SchoolGrades: 9-12Distance: 2.6 mi
Schools provided by the listing agent
- Elementary: Saint James Elementary School
- Middle: Saint James Middle School
- High: Saint James High School
Source: CCAR. This data may not be complete. We recommend contacting the local school district to confirm school assignments for this home.

Get pre-qualified for a loan
At Zillow Home Loans, we can pre-qualify you in as little as 5 minutes with no impact to your credit score.An equal housing lender. NMLS #10287.
Sell for more on Zillow
Get a free Zillow Showcase℠ listing and you could sell for .
$548,200
2% more+ $10,964
With Zillow Showcase(estimated)
$559,164