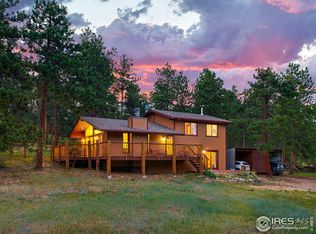Sold for $1,625,000
$1,625,000
127 Wild Tiger Rd, Boulder, CO 80302
4beds
2,850sqft
Single Family Residence
Built in 1971
2.15 Acres Lot
$1,467,600 Zestimate®
$570/sqft
$5,799 Estimated rent
Home value
$1,467,600
$1.36M - $1.57M
$5,799/mo
Zestimate® history
Loading...
Owner options
Explore your selling options
What's special
Mountain modern design is showcased in this artfully remodeled residence. Situated on an expansive treed lot in Mountain Meadows, this equestrian property is enveloped in serene privacy. A striking exterior and a spacious front deck beckon residents inward to an airy layout bathed in sheer luminosity. Vast floor-to-ceiling windows showcase verdant views blurring the lines between indoors and out. Gorgeous flooring flows underfoot as vaulted ceilings w/ tongue-and-groove detail and exposed wooden beams draw eyes upward. A bright living area opens seamlessly into a dining area for entertaining. Chic minimalism is showcased in a kitchen flaunting a Sub-Zero refrigerator and a Wolf dual fuel range. Enjoy ultimate serenity in a sizable primary suite complemented by a spa-like bath w/ a walk-in shower. A versatile loft offers flex space while the lower level boasts a rec room w/ a wet bar. Revel in outdoor relaxation on a pea-gravel south-facing patio surrounded by mature trees.
Zillow last checked: 8 hours ago
Listing updated: October 20, 2025 at 06:50pm
Listed by:
Jennifer Egbert 3036193373,
milehimodern - Boulder
Bought with:
Heather Slump, 100065463
Rhae Group Realty
Source: IRES,MLS#: 1007420
Facts & features
Interior
Bedrooms & bathrooms
- Bedrooms: 4
- Bathrooms: 3
- Full bathrooms: 2
- 3/4 bathrooms: 1
Primary bedroom
- Description: Wood
- Features: 3/4 Primary Bath
- Level: Upper
- Area: 216 Square Feet
- Dimensions: 18 x 12
Bedroom 2
- Description: Wood
- Level: Upper
- Area: 144 Square Feet
- Dimensions: 9 x 16
Bedroom 3
- Description: Wood
- Level: Upper
- Area: 110 Square Feet
- Dimensions: 10 x 11
Bedroom 4
- Description: Wood
- Level: Lower
- Area: 176 Square Feet
- Dimensions: 16 x 11
Dining room
- Description: Wood
- Level: Main
- Area: 126 Square Feet
- Dimensions: 9 x 14
Family room
- Description: Wood
- Level: Lower
- Area: 286 Square Feet
- Dimensions: 22 x 13
Kitchen
- Description: Wood
- Level: Main
- Area: 210 Square Feet
- Dimensions: 21 x 10
Living room
- Description: Wood
- Level: Main
- Area: 165 Square Feet
- Dimensions: 11 x 15
Recreation room
- Description: Wood
- Level: Lower
- Area: 273 Square Feet
- Dimensions: 21 x 13
Study
- Description: Carpet
- Level: Upper
- Area: 348 Square Feet
- Dimensions: 12 x 29
Heating
- Forced Air
Cooling
- Ceiling Fan(s)
Appliances
- Included: Gas Range, Dishwasher, Refrigerator, Bar Fridge, Microwave
- Laundry: Washer/Dryer Hookup
Features
- Eat-in Kitchen, Separate Dining Room, Cathedral Ceiling(s), Open Floorplan, Wet Bar, Kitchen Island, High Ceilings, Beamed Ceilings
- Flooring: Wood
- Windows: Window Coverings
- Basement: Partial,Partially Finished,Walk-Out Access
Interior area
- Total structure area: 2,850
- Total interior livable area: 2,850 sqft
- Finished area above ground: 2,850
- Finished area below ground: 0
Property
Parking
- Total spaces: 4
- Parking features: RV Access/Parking
- Garage spaces: 4
- Details: Off Street
Features
- Levels: Five Or More
- Stories: 5
- Patio & porch: Patio, Deck
- Has view: Yes
- View description: Mountain(s)
Lot
- Size: 2.15 Acres
- Features: Wooded, Evergreen Trees, Deciduous Trees, Native Plants, Abuts National Forest
Details
- Parcel number: R0024446
- Zoning: F
- Special conditions: Private Owner
- Horses can be raised: Yes
- Horse amenities: Horse(s) Allowed, Barn
Construction
Type & style
- Home type: SingleFamily
- Architectural style: Contemporary
- Property subtype: Single Family Residence
Materials
- Frame, Wood Siding, Painted/Stained
- Roof: Composition
Condition
- New construction: No
- Year built: 1971
Utilities & green energy
- Electric: XCEL ENERGY
- Gas: XCEL ENERGY
- Sewer: Septic Tank
- Water: Well
- Utilities for property: Natural Gas Available, Electricity Available, Propane
Green energy
- Energy efficient items: Southern Exposure
Community & neighborhood
Location
- Region: Boulder
- Subdivision: Mountain Meadows
Other
Other facts
- Listing terms: Cash,Conventional,1031 Exchange
- Road surface type: Dirt
Price history
| Date | Event | Price |
|---|---|---|
| 6/6/2024 | Sold | $1,625,000-1.5%$570/sqft |
Source: | ||
| 5/25/2024 | Pending sale | $1,650,000$579/sqft |
Source: | ||
| 5/9/2024 | Price change | $1,650,000-5.7%$579/sqft |
Source: | ||
| 4/18/2024 | Listed for sale | $1,750,000-7.9%$614/sqft |
Source: | ||
| 4/18/2024 | Listing removed | -- |
Source: | ||
Public tax history
| Year | Property taxes | Tax assessment |
|---|---|---|
| 2025 | $3,823 +1.8% | $73,350 +51.2% |
| 2024 | $3,755 +6.9% | $48,501 -1% |
| 2023 | $3,512 +28.5% | $48,972 +25.9% |
Find assessor info on the county website
Neighborhood: 80302
Nearby schools
GreatSchools rating
- 6/10Flatirons Elementary SchoolGrades: K-5Distance: 5.3 mi
- 5/10Casey Middle SchoolGrades: 6-8Distance: 5.4 mi
- 10/10Boulder High SchoolGrades: 9-12Distance: 5.8 mi
Schools provided by the listing agent
- Elementary: Flatirons
- Middle: Casey
- High: Boulder
Source: IRES. This data may not be complete. We recommend contacting the local school district to confirm school assignments for this home.
Get a cash offer in 3 minutes
Find out how much your home could sell for in as little as 3 minutes with a no-obligation cash offer.
Estimated market value$1,467,600
Get a cash offer in 3 minutes
Find out how much your home could sell for in as little as 3 minutes with a no-obligation cash offer.
Estimated market value
$1,467,600
