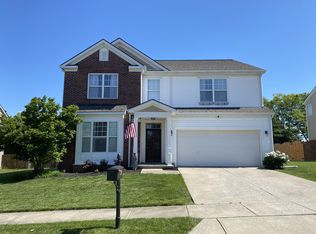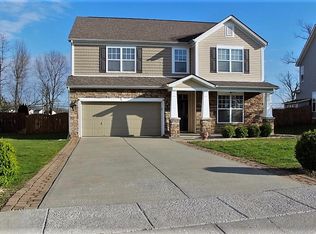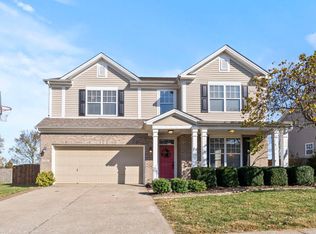OPEN HOUSE 11/15/2020 2-4PM! This home has it all! Formal living and dining room greet you as you enter. From there you are invited into the open concept that flows from kitchen to oversized family room. Upstairs you will want to retreat to the large primary suite that includes double closets, double vanity bath and shower. Three additional guest bedrooms with full bath. All of this and a large loft bonus area allows for plenty of space! You will be pleasantly surprised to see this home sitting on a large lot with great sunrise and sunset views!
This property is off market, which means it's not currently listed for sale or rent on Zillow. This may be different from what's available on other websites or public sources.


