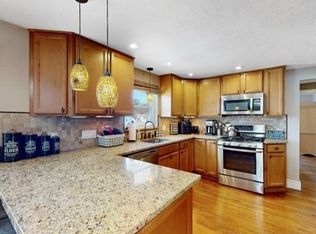Nothing to do but move in! This beautiful and bright home in the Warrendale neighborhood has been lovingly maintained and thoroughly renovated. The first floor boasts an amazing kitchen complete with Kraftmaid self-closing cabinets and drawers, Maytag stainless steel appliances, Viatera quartz countertops, breakfast bar, under cabinet lighting and recessed lighting. The kitchen expansion, with its cathedral ceiling, can serve as a mud room and flows seamlessly to the patio and backyard via the Harvey sliding glass door. The living room with its gas fireplace, the formal dining room, a bedroom and a full bathroom complete the first floor. Refinished hardwood floors, Harvey windows and recessed lighting throughout. The second floor was greatly expanded in 2018 and offers three bedrooms and a new bathroom. The basement offers ample expansion opportunity. Updated 200 amp electrical service, Central AC with 2 zones, new interior doors, 2013 roof and 2018 siding, among many other updates.
This property is off market, which means it's not currently listed for sale or rent on Zillow. This may be different from what's available on other websites or public sources.
